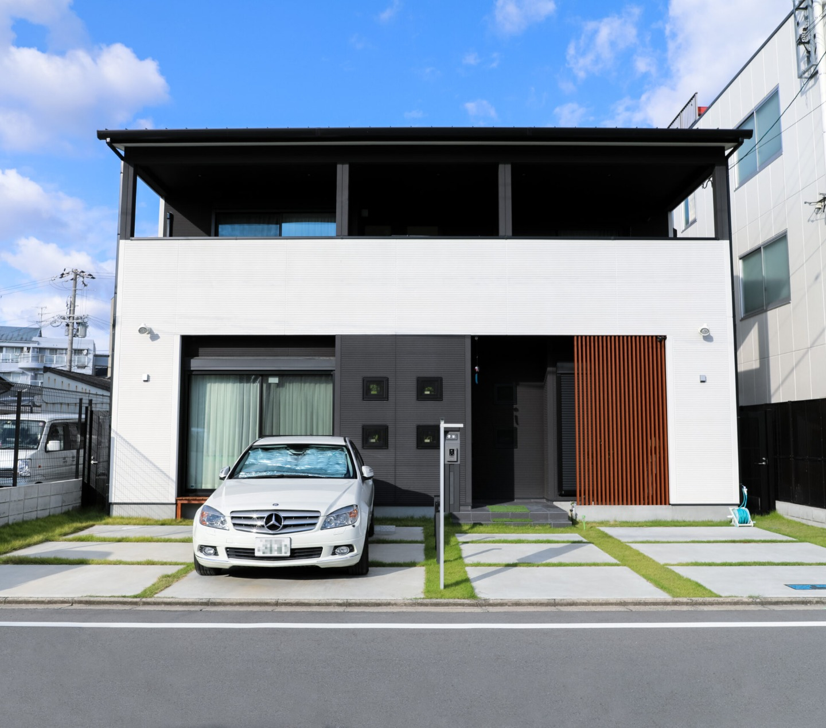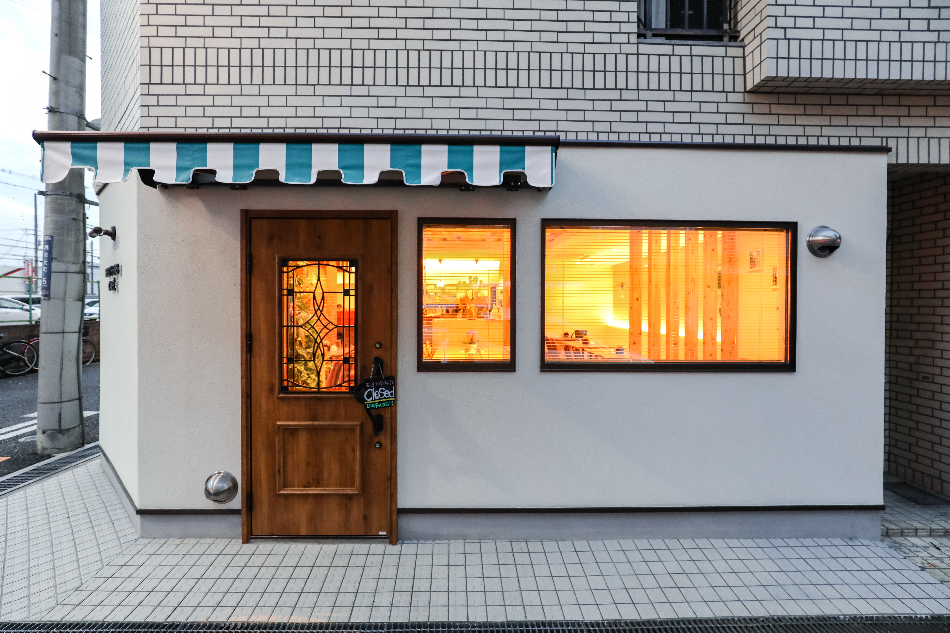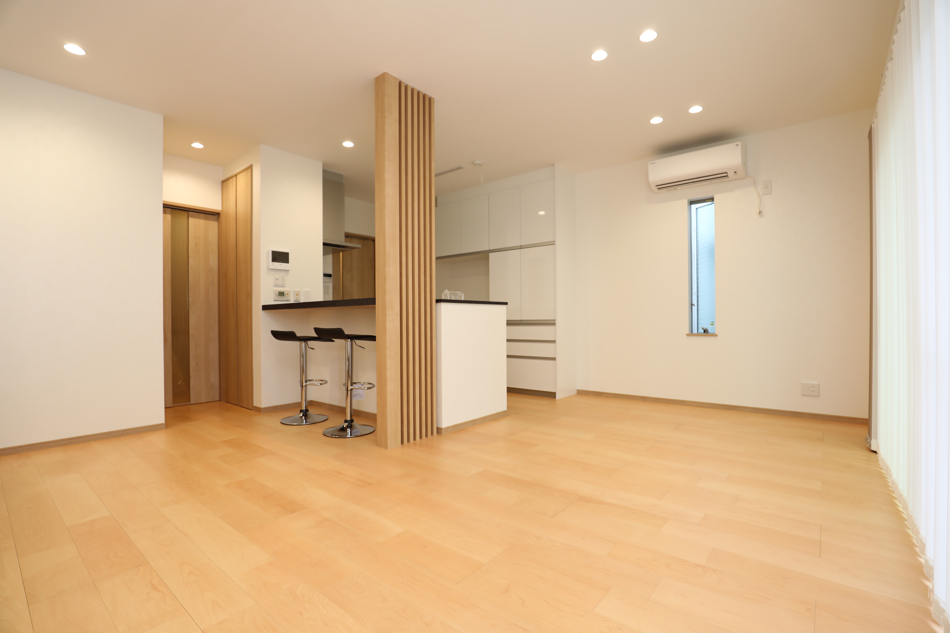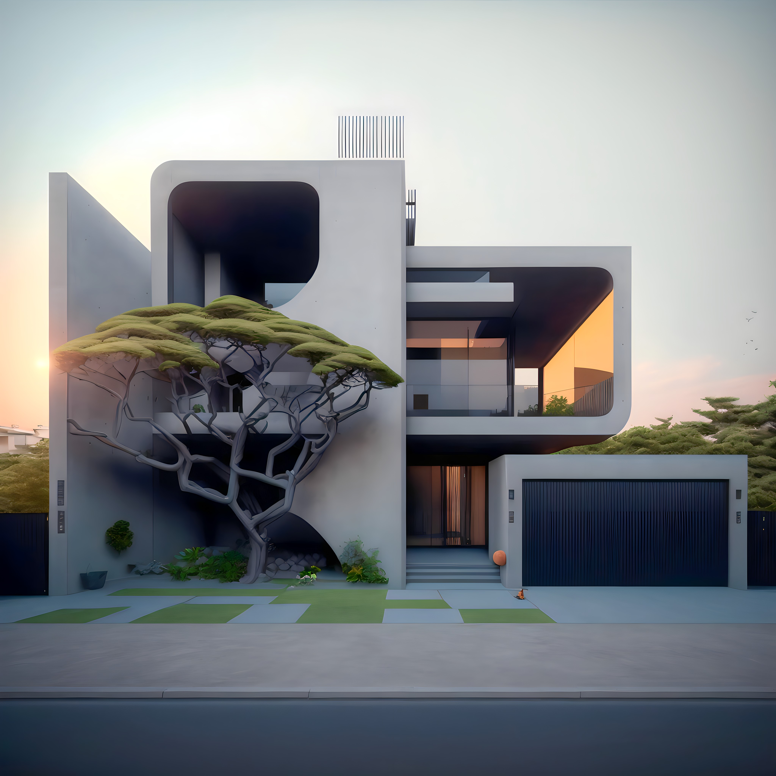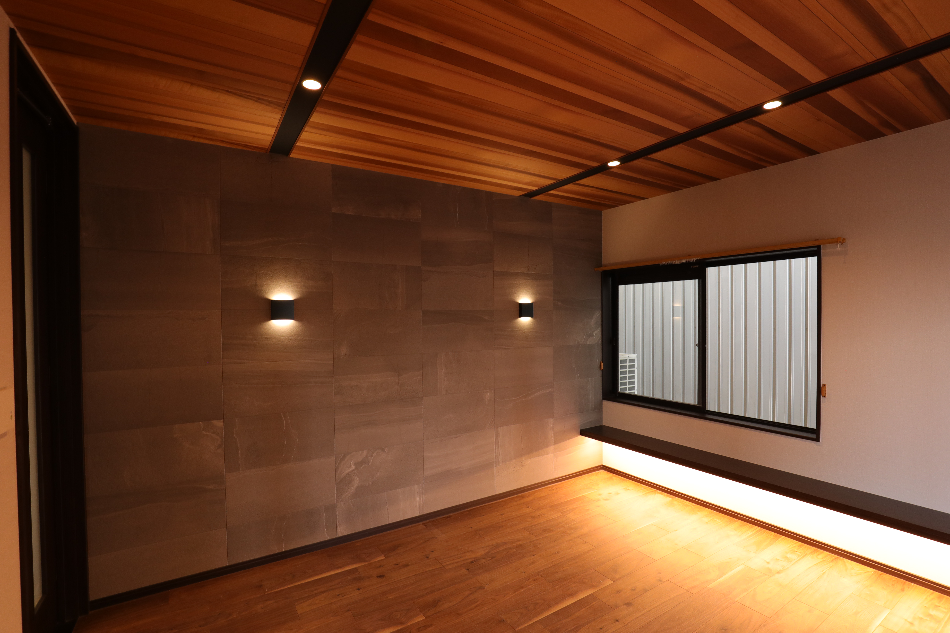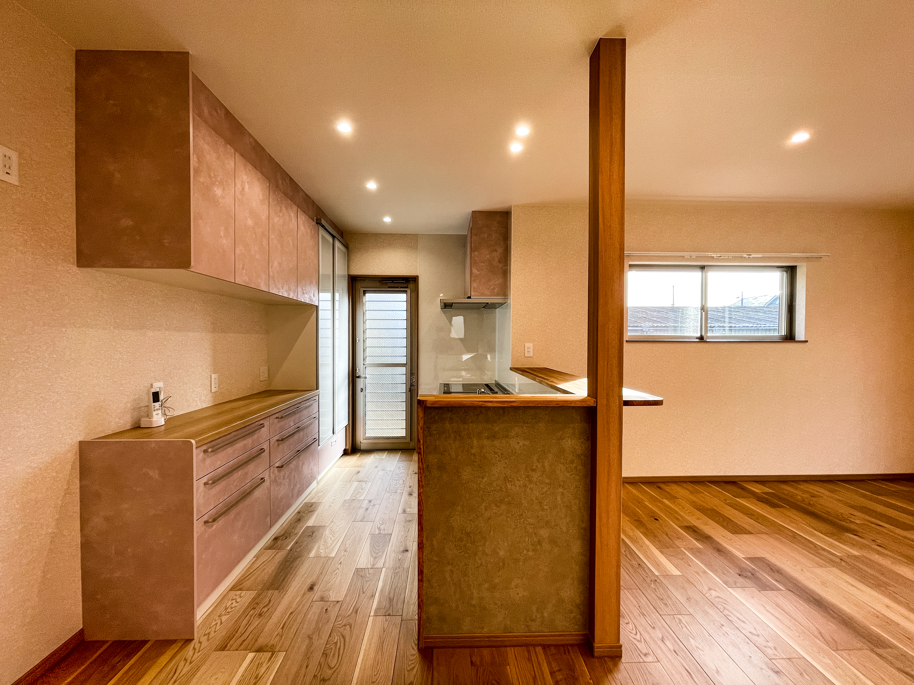● Spacious Feel: Designed to feel more extensive than its actual area.
● Abundant Storage: Ample storage space comfortably accommodates a household with many belongings.
● Japanese-style Bedroom: Incorporation of a Japanese-style bedroom.
● Spacious and Bright LDK: Realized an open and bright Living-Dining-Kitchen area.
Renovation Highlights:
● Large Entrance and Convenient Storage: We installed a shoe closet and a walk-in closet at the entrance to facilitate preparation for going out.
● Convenient Layout: The mother’s room is located near the toilet, washbasin, laundry, kitchen, and bathroom for comfortable daily living.
● Open Kitchen: Designed for cooking while watching TV or communicating with guests.
● Easy Operation: Consolidated switches and remotes for easy operation in one location.
● Special Custom Work: Crafted counters and pillars that highlight the features of a carpenter construction company, showcasing the skills of craftsmen who inherited traditional techniques.
● Separate Entrance: Conveniently designed for quick storage after returning from shopping.
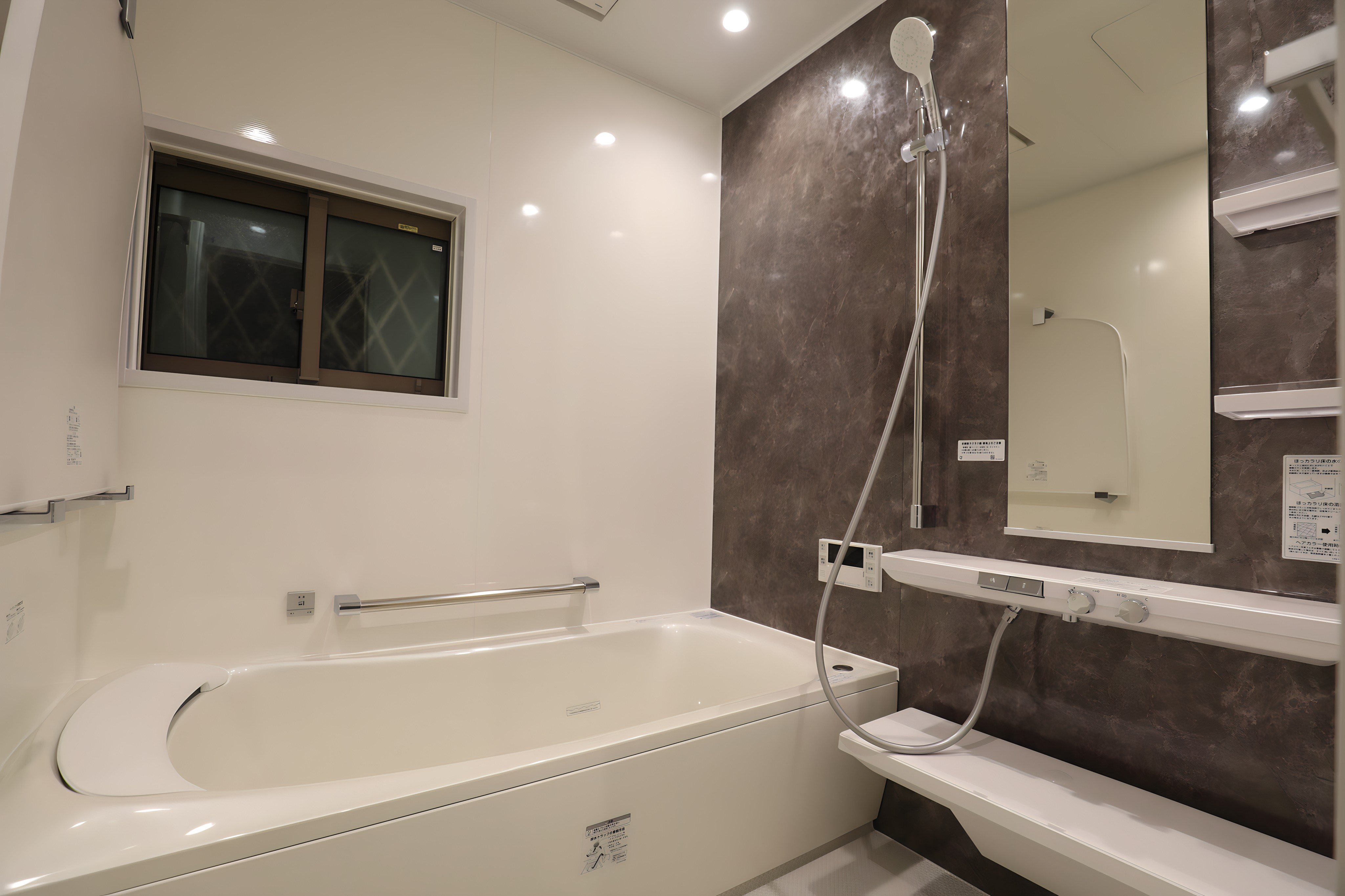
Miyamoto Construction's Commitment:
At Miyamoto Construction, our mission is to provide homes that exceed our customers' expectations. Everyone on our team is committed to creating the best possible home. This project was executed lovingly to ensure a fun, safe, and comfortable living environment.
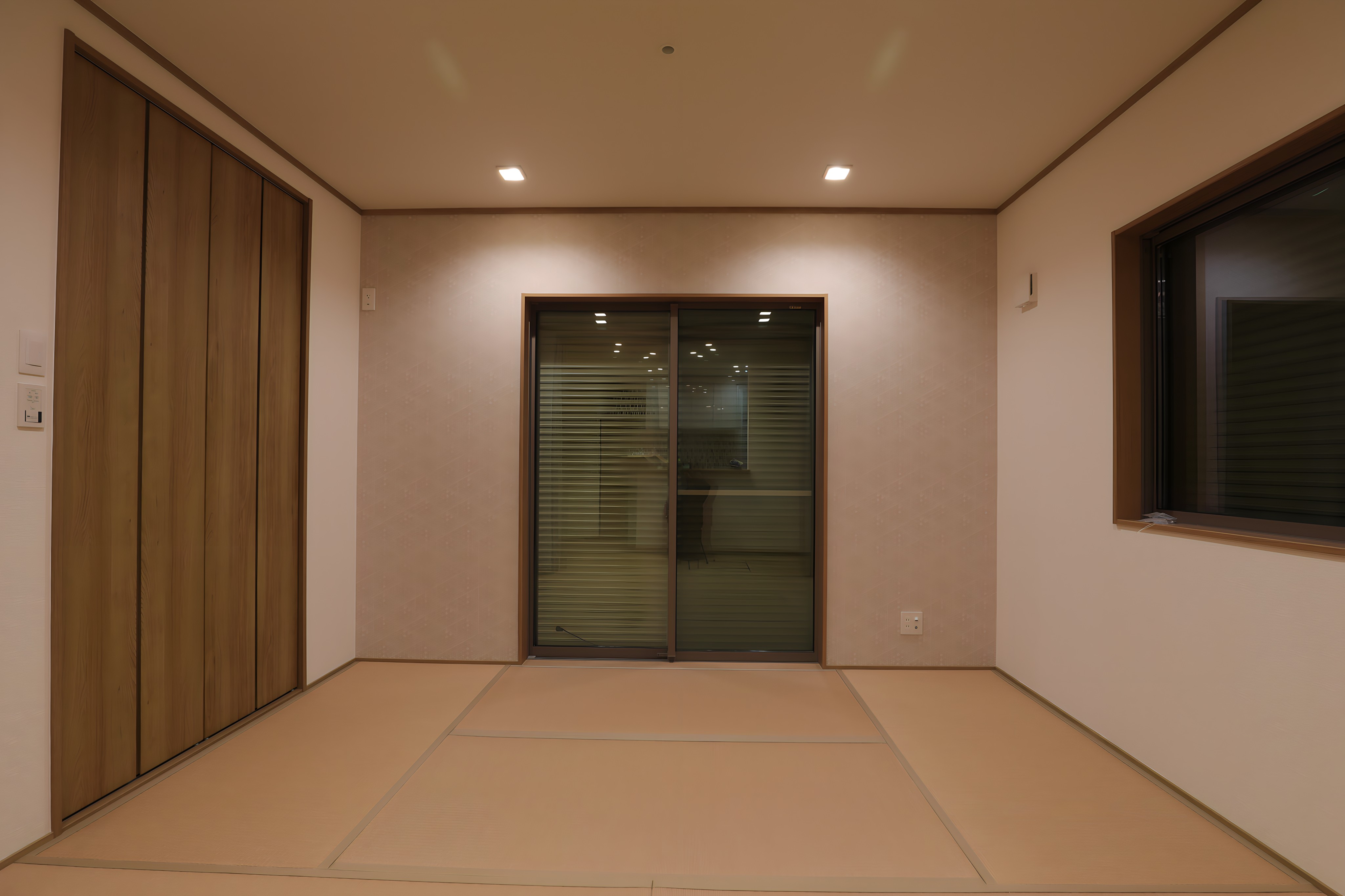
Modern Design.
Through a unique combination of engineering, construction and design
Luxurious Facilities.
Through a unique combination of engineering, construction and design
Customer Feedback:
We dedicated ourselves to ensuring that the mother and daughter can live a fun, safe, and comfortable life. We eagerly anticipate the start of their new life in this single-story home filled with Miyamoto Construction’s dedication.
丁寧に考えて、丁寧につくられた愛着のもてる住まいを提供し 暮らす人、造り手の毎日暮らしをよりHappyに
丁寧に棟数を1つずつ建てているからこそ
技術と手間のかかる仕事も楽しんでこなします。
いい家をつくりたいという思いのある私たちのチームは
ドリームチームです。
ドリームチームは、すべての職人・設計・管理・コーディネーターが
それぞれの専門分野で卓越した能力を持つとともに
その仲間同士が極めて効果的に協力して働くチームのことです。
小さくて強いチームです。
私たちのドリームチームはより多くのことを学び
最高の仕事ができ、共に成長し、住まいづくりを心から楽しんでいます。
私たちは成功も失敗も数多く経験して参りましたが、そこから多くのことを学んできました。
これからも、失敗を恐れず、なりたい自分になる為、新しいことに挑戦し続けるチームを目指します。

