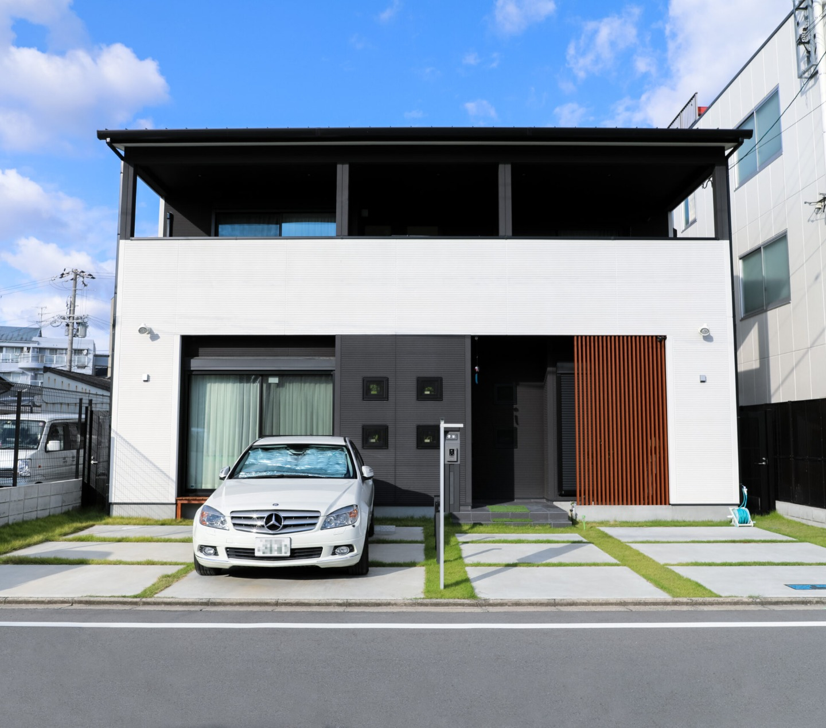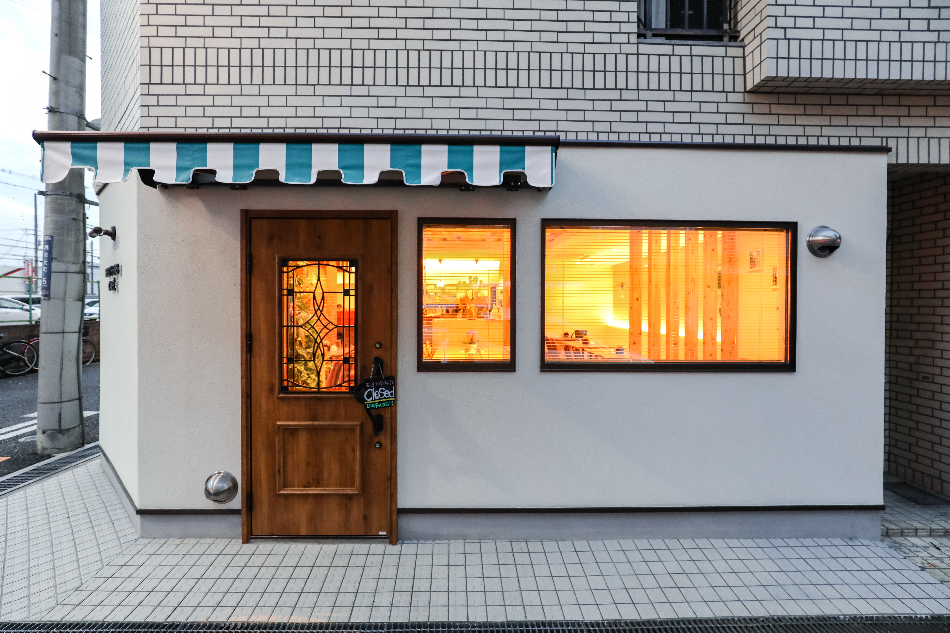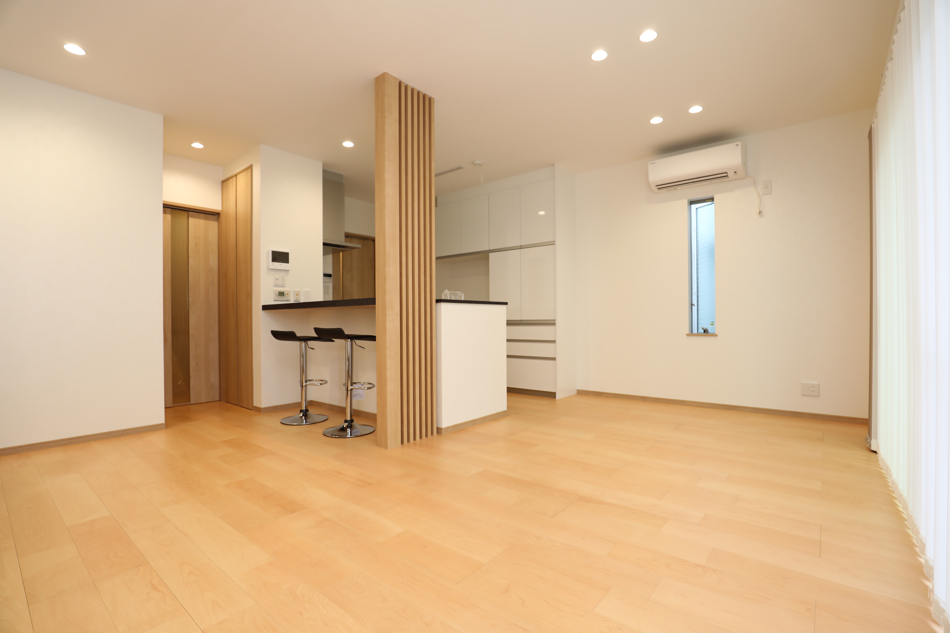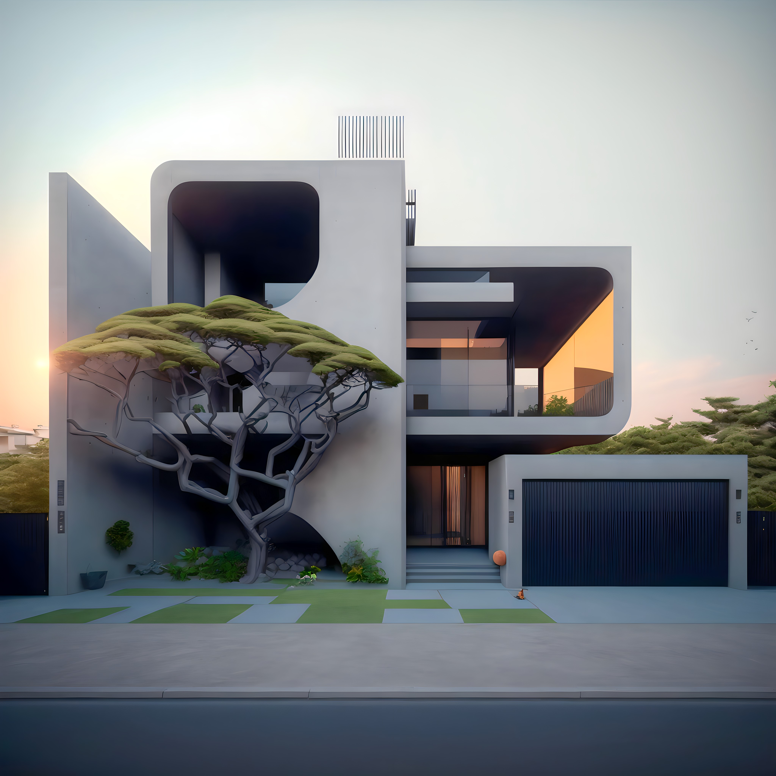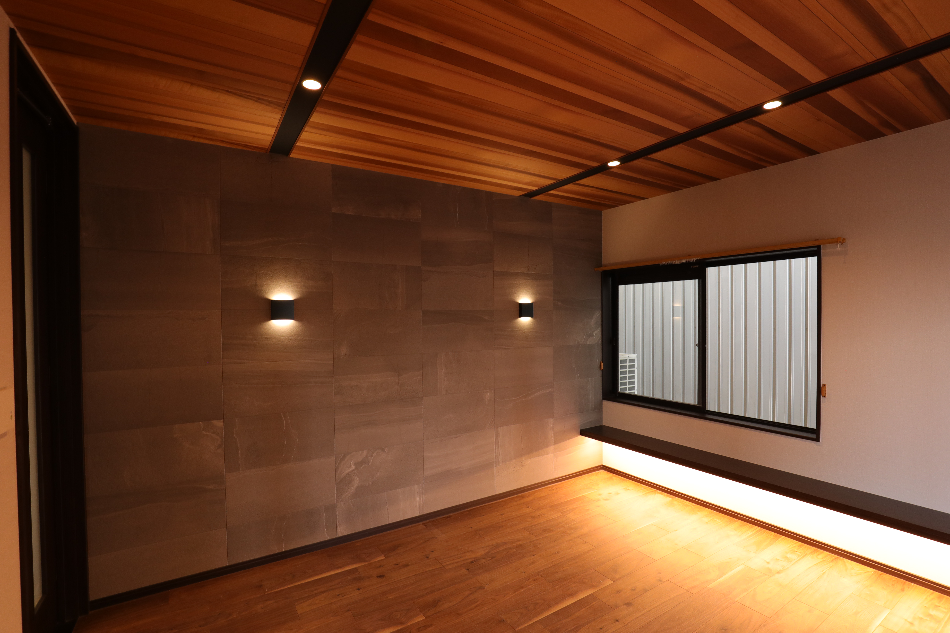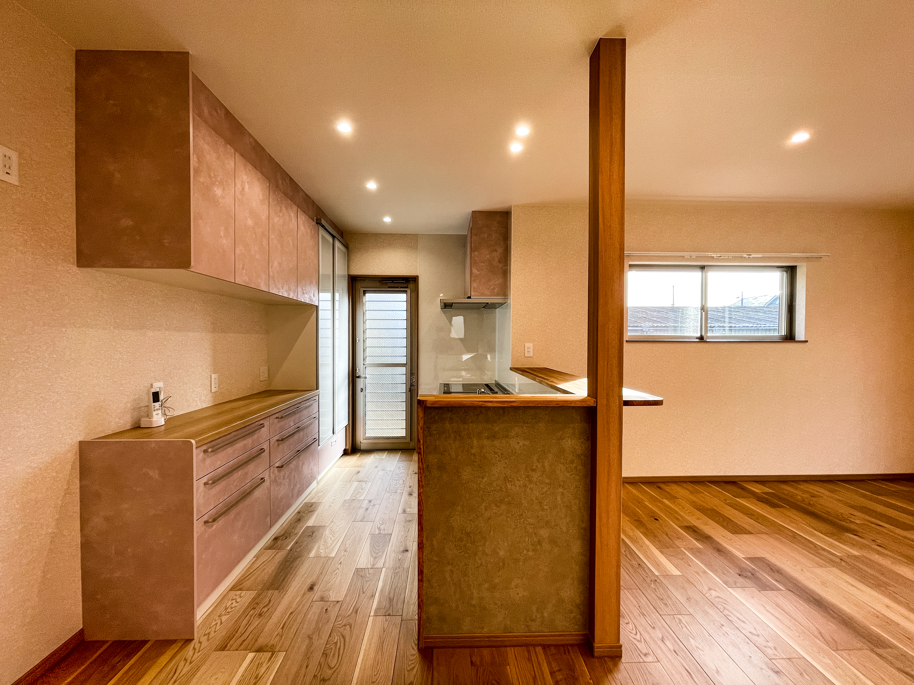Izumi House
Custom House for a Family of Four: Mom, Dad, Son, and a Baby on the Way.
The client desired a single-story house with all rooms accessible from the spacious LDK (living, dining, and kitchen area) and a 3-tatami mat corner. A few other wishes included connecting the laundry room to the walk-in closet, making the pantry entrance an arch, and a preference for an open kitchen. The washbasin should be accessible immediately from the entrance upon returning home. The interior design should have a natural taste.
Design
Installing a shoe closet and multipurpose shelves in the family entrance keeps the entrance tidy, with no shoes or strollers left out.
A washbasin is available as soon as you step out of the shoe closet into the hallway, allowing you to wash your hands as soon as you get home.
If you return home dirty, you can go directly from the entrance to the changing room and immediately take a bath.
After shopping at the supermarket, you can go straight from the shoe closet to the pantry to store your groceries.
The refrigerator is next to the pantry, allowing you to store perishable items immediately.
The laundry room is adjacent to the family closet, making it easy to store laundry right after washing.
Next to the family closet is a tatami corner where you can fold laundry while sitting on the floor, keeping an eye on the children.
A toilet is at the entrance if you urgently need to use the bathroom. As soon as you step inside, you can go directly to the toilet.
The dining table is parallel to the kitchen, so the family can enjoy cooking and dining together in a fun and interactive environment.
A study corner is next to the kitchen, allowing children to do their homework or learn languages while you manage household chores. This study corner is also perfect for teleworking, managing household accounts, or taking a break while browsing your smartphone. It features two convenient shelves, ideal for displaying family photos, study books, hobby books, and favorite toy cars.
All rooms (master bedroom and two children’s rooms) are accessible from the LDK, making it easy to gather the family for meetings in the living room. While connected to the living room, the doors are positioned slightly inward to ensure privacy for each room.
The face-to-face kitchen allows you to interact with the family. After meals, you can relax in the living room. You can chat with the person responsible for washing dishes and watch Netflix together while doing the dishes.
The laundry room features a “Kanta-kun” dryer, which fluffs and softens the bedding, drying laundry powerfully in one-third of the time of an electric dryer. The exhaust pipe vents moisture directly outside, preventing humidity from accumulating indoors.
The 4-tatami family closet can store clothes for the entire family, solving storage issues. The laundry room includes storage shelves for towels and pajamas, allowing you to store necessary items immediately after a bath. The shelves are at a convenient height, doubling as a counter for ironing.
The laundry bars can be easily adjusted up and down, making it convenient to hang laundry and lift it out of the way once it’s hung.
Convenience and Flow:
● Bath ⇔ Laundry Room ⇔ Family Closet ⇔ Tatami Corner
● Entrance ⇔ Washbasin ⇔ Toilet
● Entrance ⇔ Shoe Closet ⇔ Washbasin ⇔ Pantry ⇔ Kitchen
● LDK ⇔ AllBedrooms
Various pathways allow for circular movement, shortcuts, and longer routes, enabling free and flexible living.
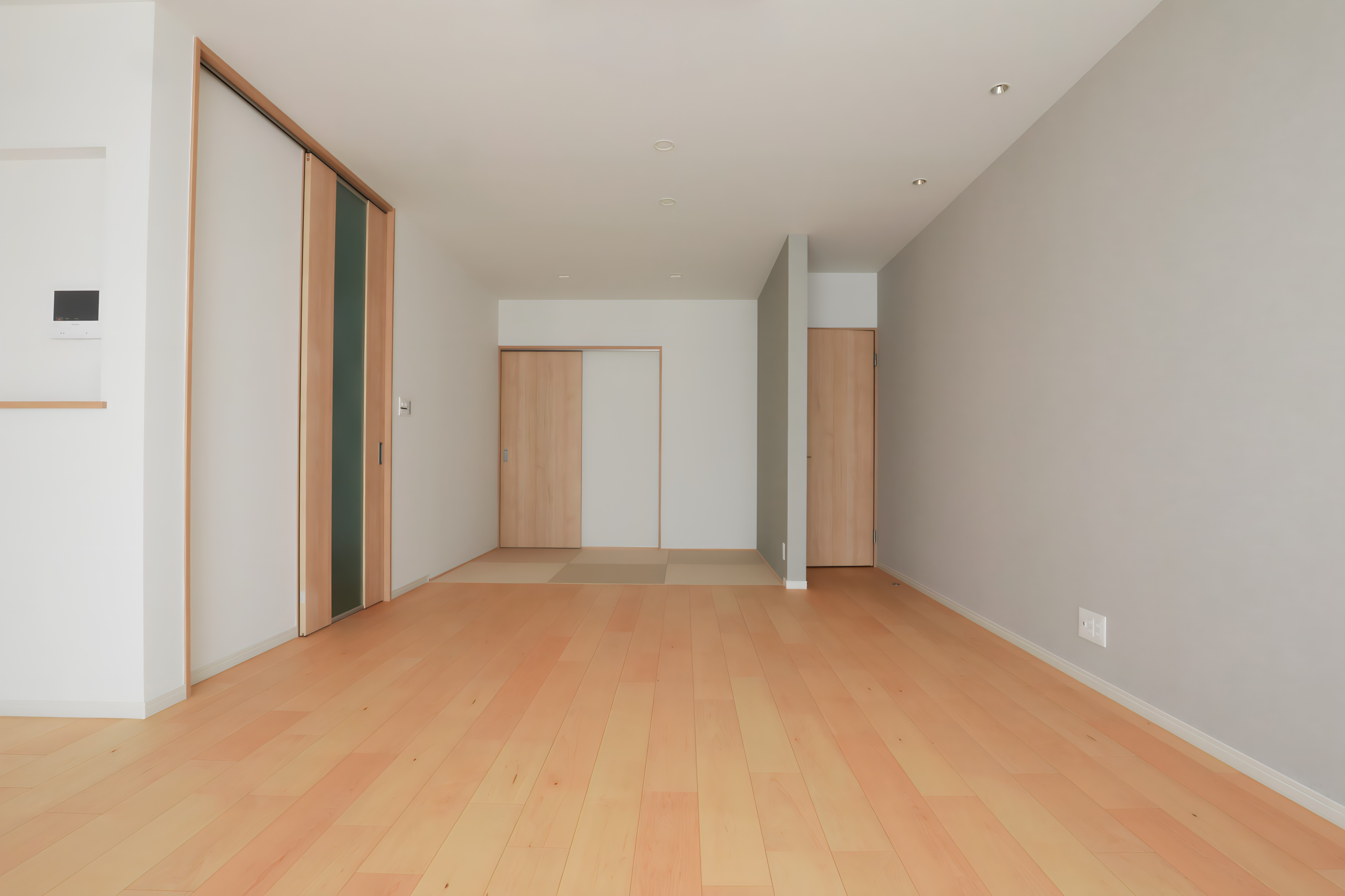
Structural Integrity:
● The foundation is thoroughly assessed to ensure earthquake resistance and necessary reinforcements are made.
● Walls are 1.5 times stronger than standard houses, and seismic damping devices reduce earthquake vibrations, ensuring the safety of your precious family.
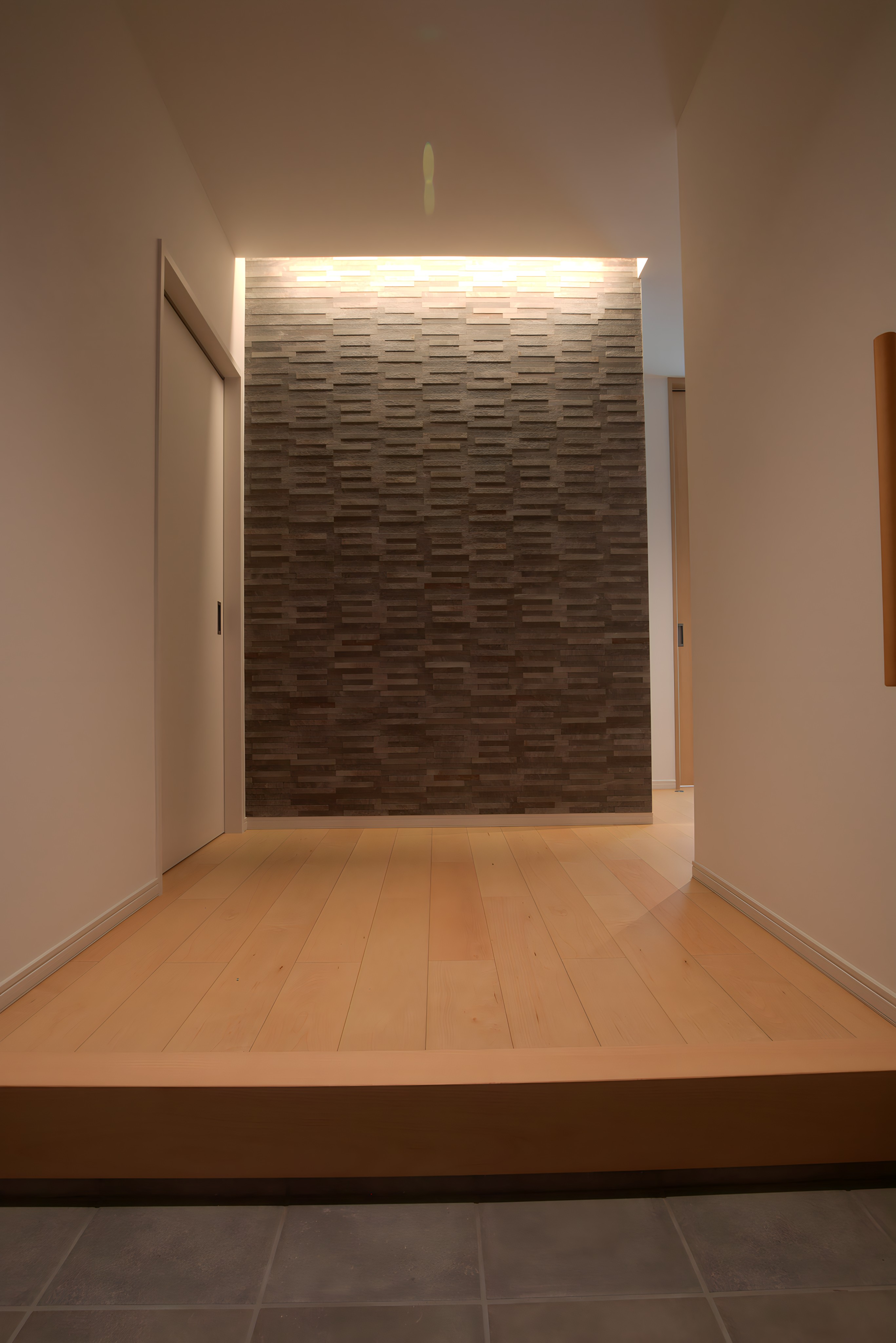
Modern Design.
Through a unique combination of engineering, construction and design
Luxurious Facilities.
Through a unique combination of engineering, construction and design
LDKからすべての部屋(寝室・子供室2室)へアクセスできるので お母さんが招集掛けたら家族会議はすぐにリビングではじまります。 リビングから繋がっているけどドアは少し奥に配置して 各部屋のプライバシーもしっかりと考えてます。 対面キッチンは、食事のあとリビングで休憩している家族と一緒に 今日の洗い物の担当と話をしながらネットフリックスを見ながら 洗い物しながら参加できます。 ランドリールームには乾太くんがふっくらやわらかな布団に仕上げます。 電気式の1/3の時間でパワフルに洗濯物を乾かします。 煙突から屋外に直接湿気を逃がすため室内に湿気は籠りません 4畳のファミリークローゼットは、家族全員分の服が収納できますので 収納に困りません。 ランドリールームには、収納の棚がありますので お風呂から出たらすぐに必要なタオルやパジャマを収納できます。ちょうどいい高さの棚はカウンター代わりにもなりますのでアイロンかけも できます。 洗濯物を干すバーは簡単に上下へ動かせますので 干すときは下げて干したら上げて邪魔になりません。
Exterior Design:
● The exterior design is simple yet stylish and robust. Our carpenters, constantly researching new construction methods, enjoy discovering new techniques daily to build solid and enjoyable homes.
● We design and build our homes to be durable, comfortable, and low maintenance for long periods. We also create homes that are stylish and cute.
● Imagining the smiles of the wonderful families who will live here, each of our craftsmen takes pride in their work and enjoys creating these homes.
Exterior Design:
The exterior design is simple yet stylish and robust. Our carpenters, constantly researching new construction methods, enjoy discovering new techniques daily to build solid and enjoyable homes.
We design and build our homes to be durable, comfortable, and low maintenance for long periods. We also create homes that are stylish and cute.
Imagining the smiles of the wonderful families who will live here, each of our craftsmen takes pride in their work and enjoys creating these homes.

