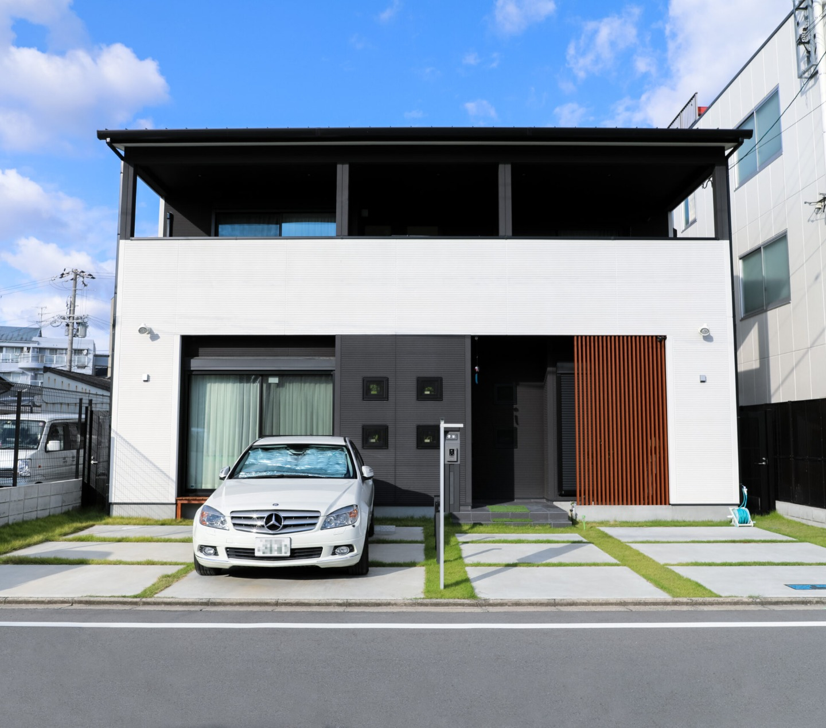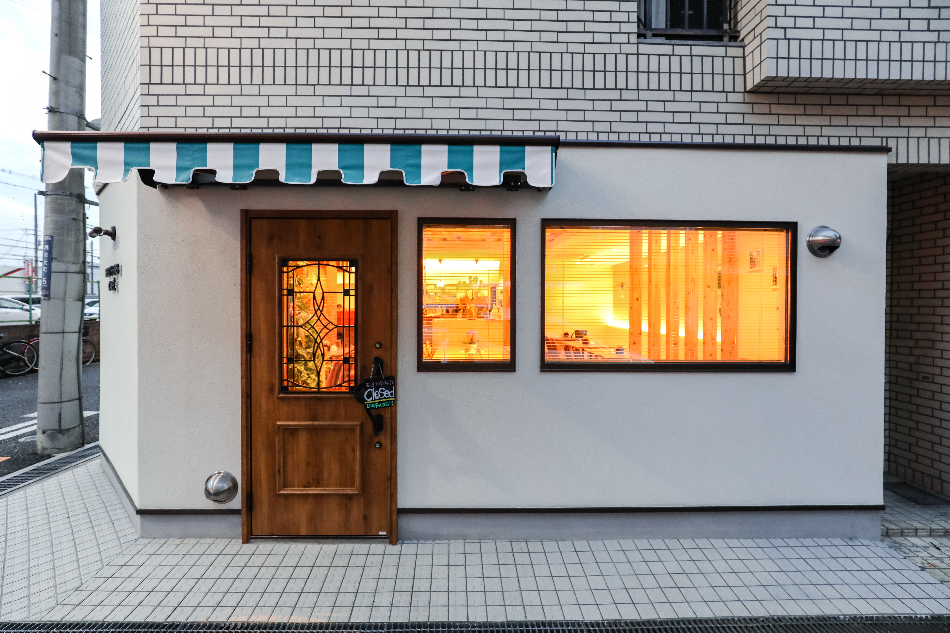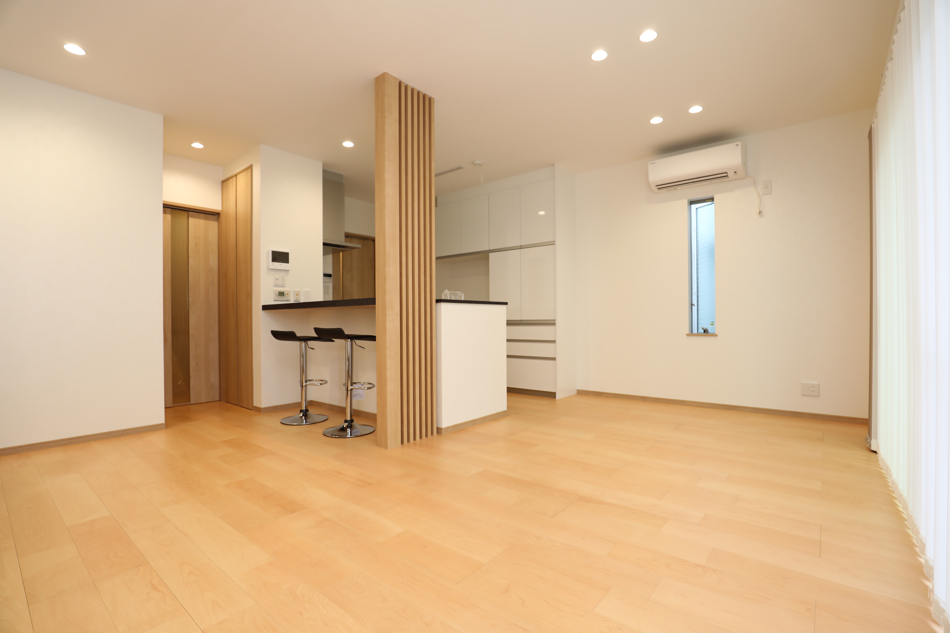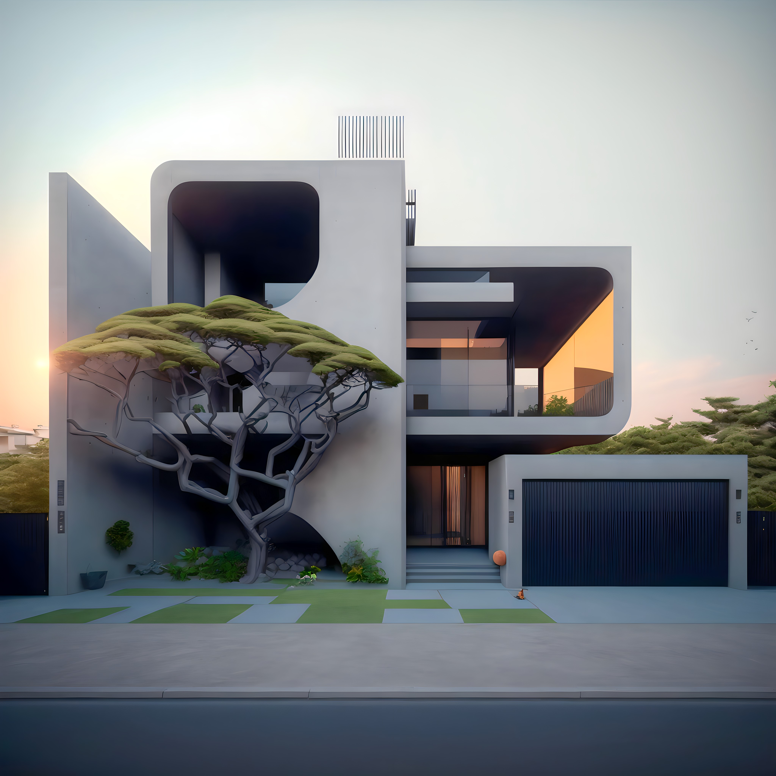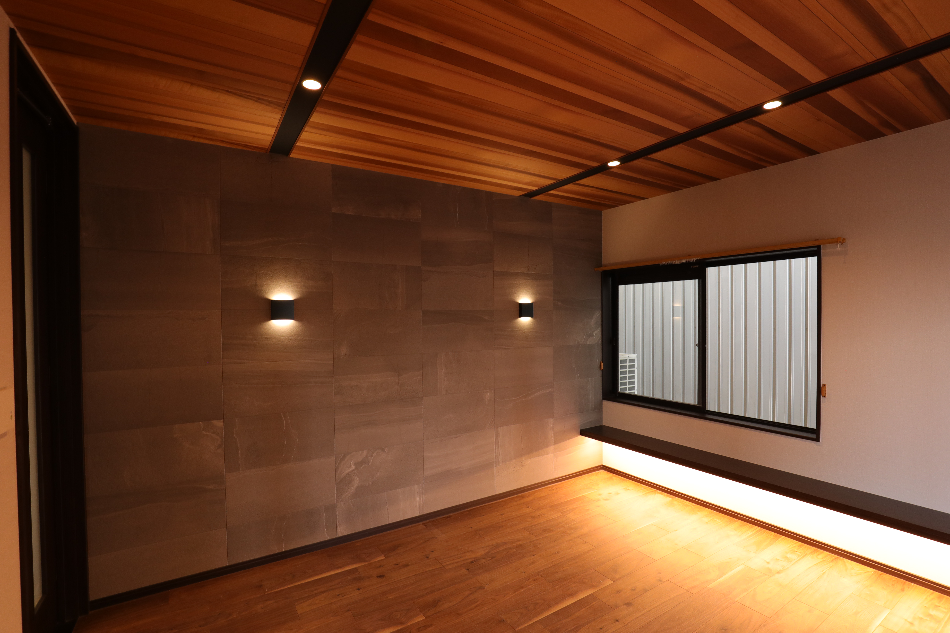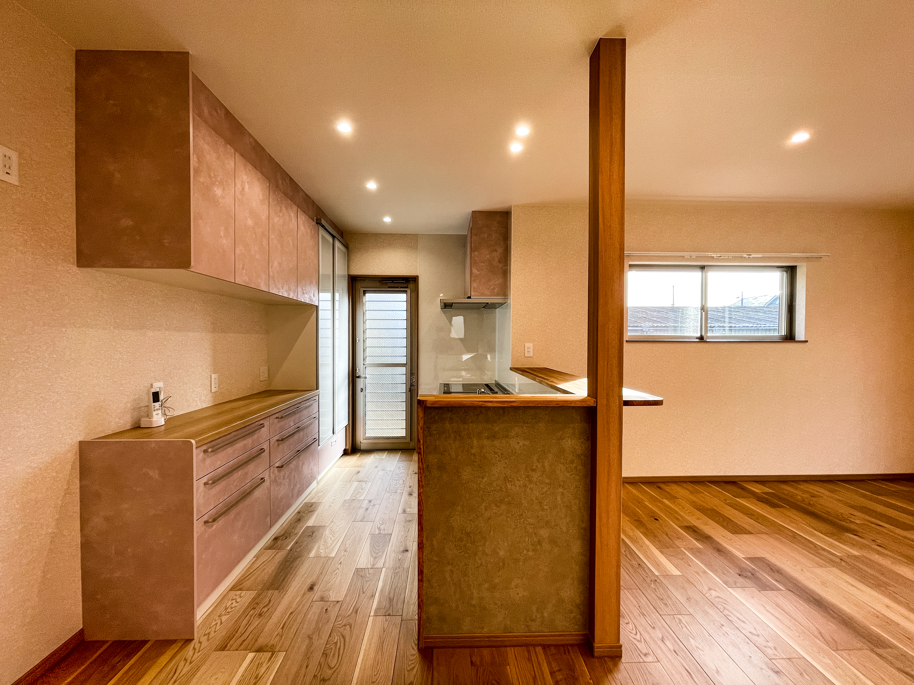Objective:
● Renovate the warehouse into a functional and attractive dental clinic.
● Prioritize the comfort and safety of both doctors and patients.
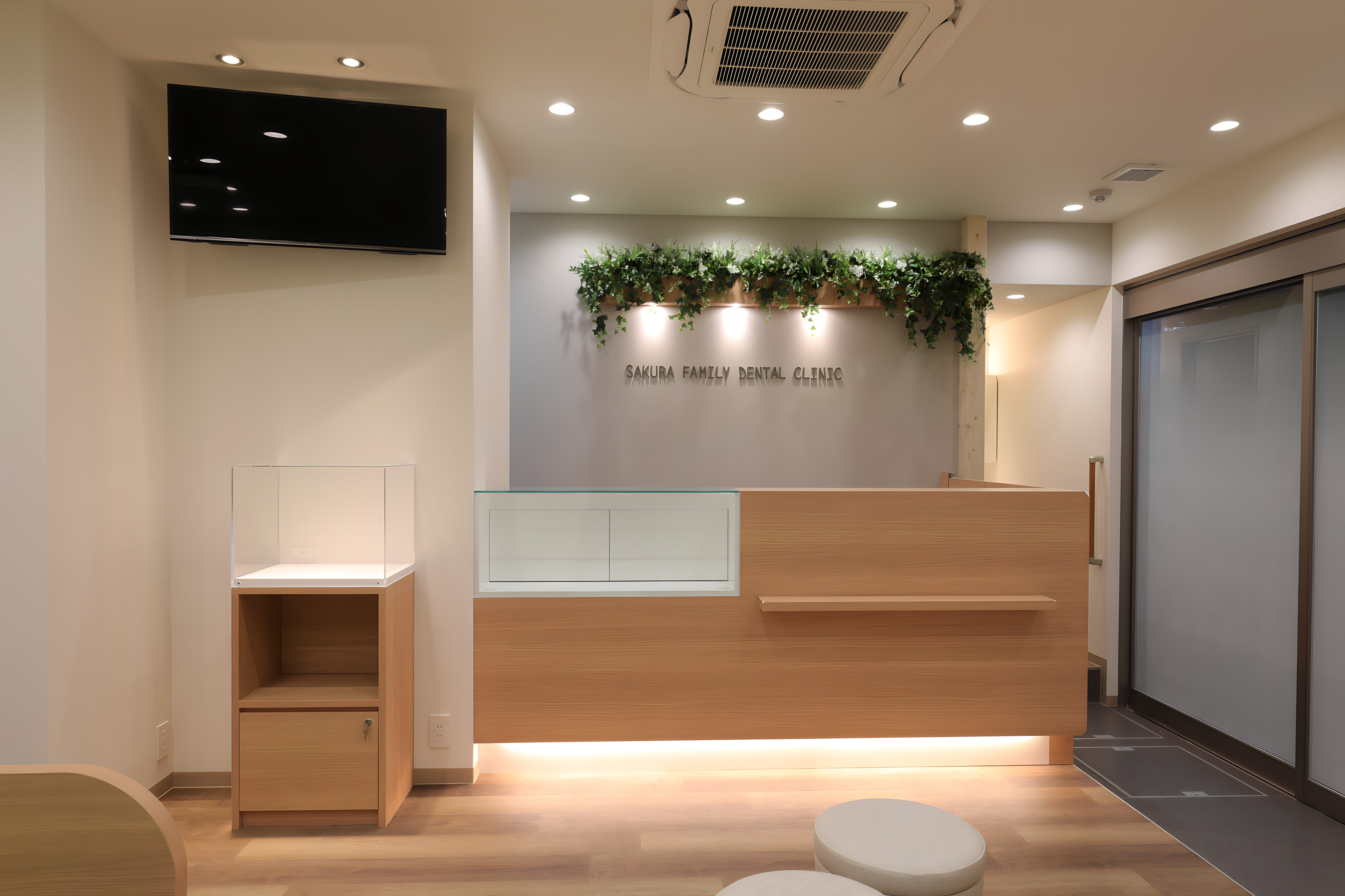
Construction Details:
● Modified the warehouse layout, incorporating load-bearing walls (bracing) to restore strength and vitality.
● For earthquake resistance, diagonal reinforcement materials were used between the columns. The wood was strategically placed considering its strength under compression.
● Where bracing could not be used, M-cross plywood was utilized, resulting in a very sturdy finish. Wallpaper was directly applied to this plywood.
● The exterior walls were finished with a highly durable JOLYPATE, offering a lifespan of 15 to 20 years.
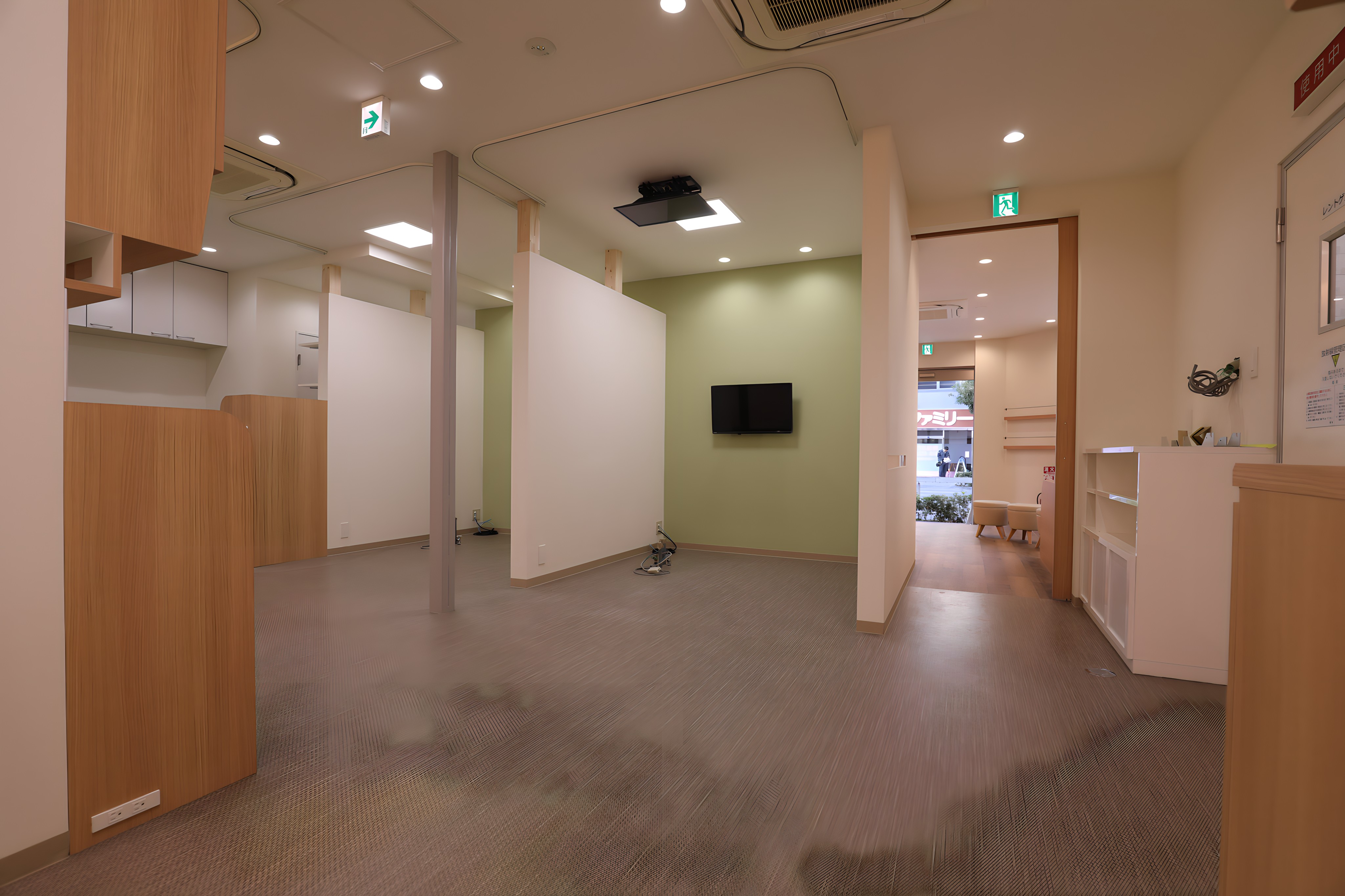
Modern Design.
Through a unique combination of engineering, construction and design
Luxurious Facilities.
Through a unique combination of engineering, construction and design
Features:
● The clinic's interior is spacious and bright, and a calming green color scheme creates a unique atmosphere.
● Equipped with the latest facilities, including examination rooms, technical facilities, a sterilization room, and a kids' corner.
● Plumbing and electrical wiring were thoughtfully planned to accommodate the equipment layout.
丁寧に考えて、丁寧につくられた愛着のもてる住まいを提供し 暮らす人、造り手の毎日暮らしをよりHappyに
丁寧に棟数を1つずつ建てているからこそ
技術と手間のかかる仕事も楽しんでこなします。
いい家をつくりたいという思いのある私たちのチームは
ドリームチームです。
ドリームチームは、すべての職人・設計・管理・コーディネーターが
それぞれの専門分野で卓越した能力を持つとともに
その仲間同士が極めて効果的に協力して働くチームのことです。
小さくて強いチームです。
私たちのドリームチームはより多くのことを学び
最高の仕事ができ、共に成長し、住まいづくりを心から楽しんでいます。
私たちは成功も失敗も数多く経験して参りましたが、そこから多くのことを学んできました。
これからも、失敗を恐れず、なりたい自分になる為、新しいことに挑戦し続けるチームを目指します。

