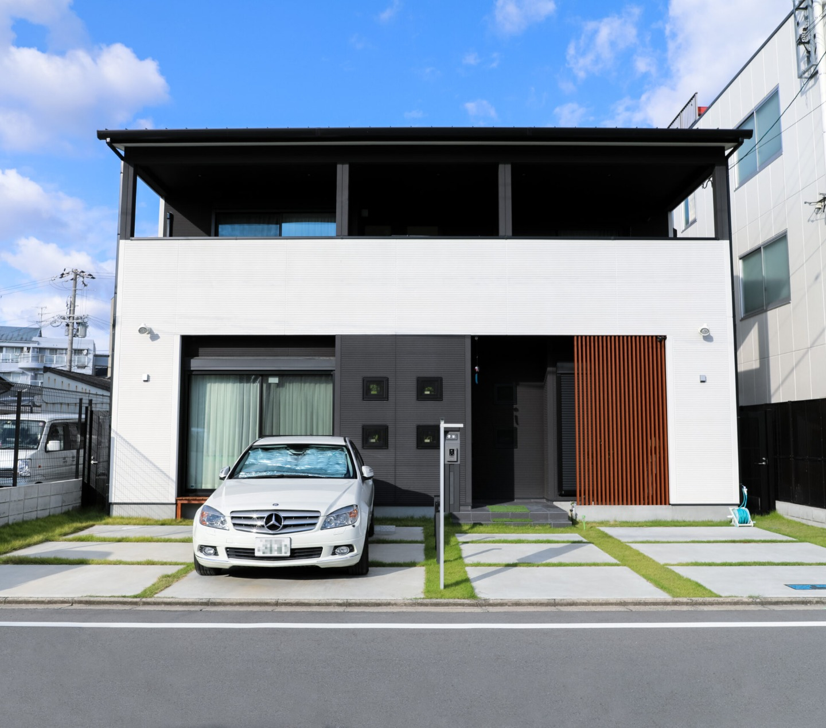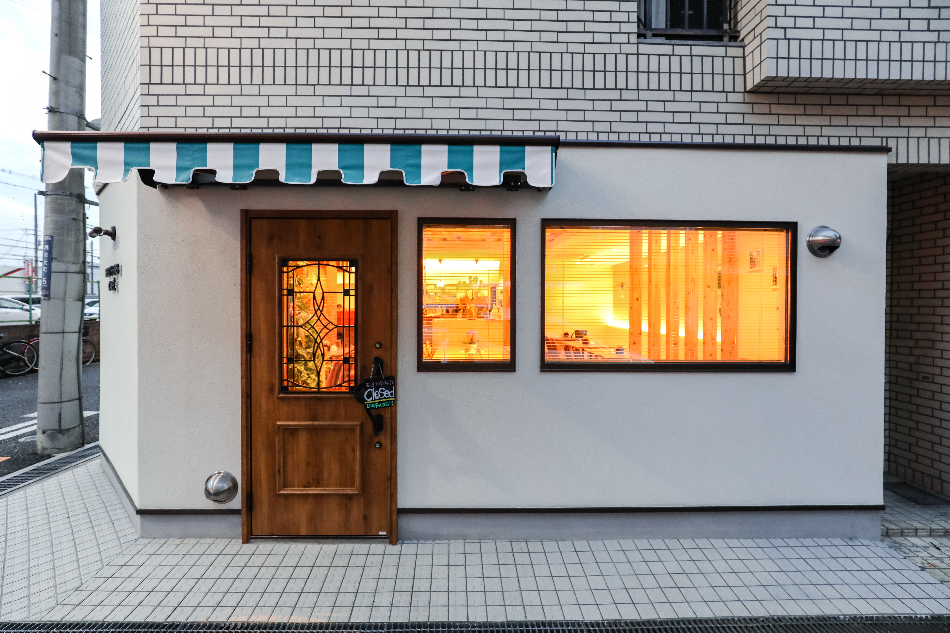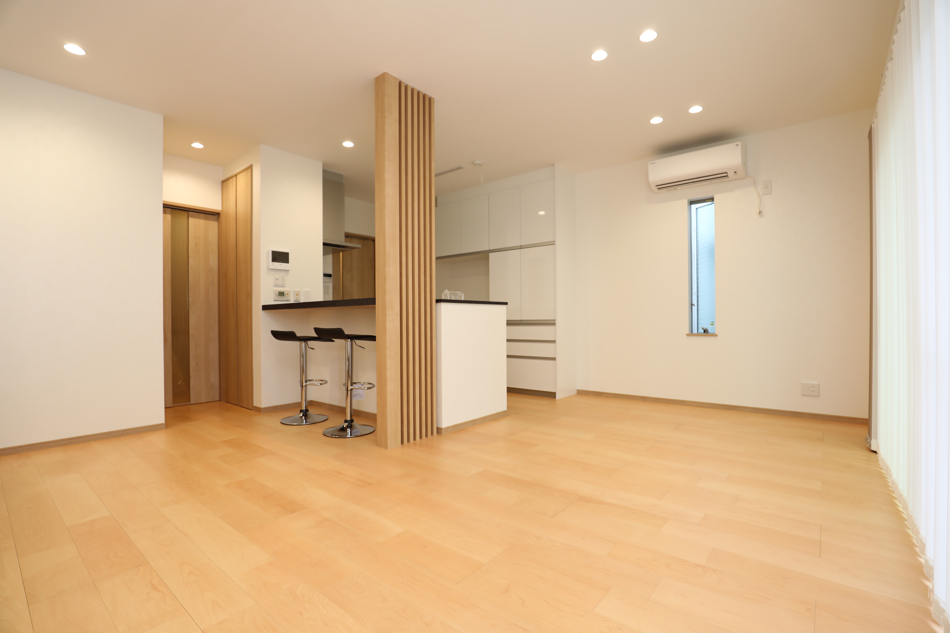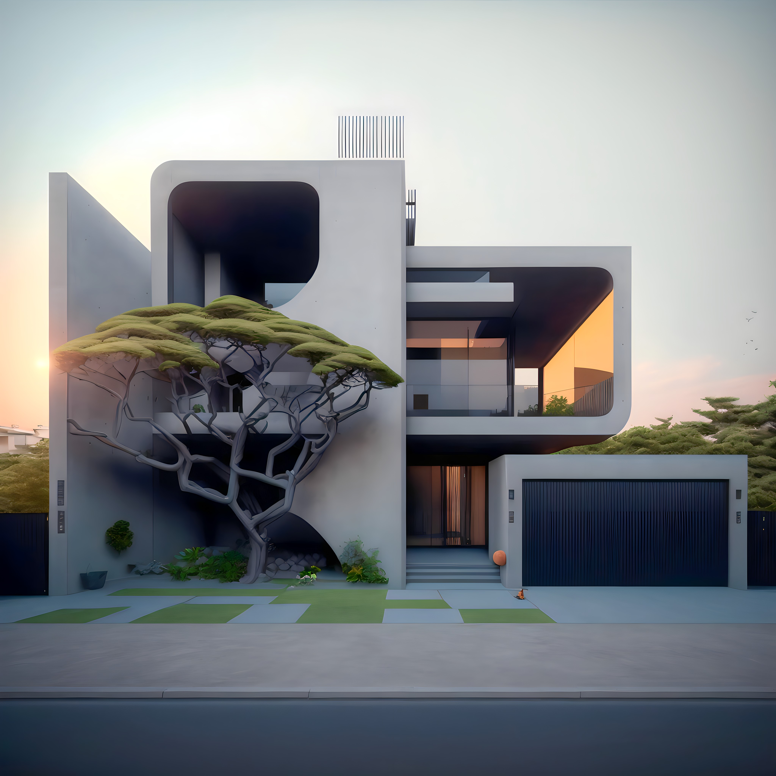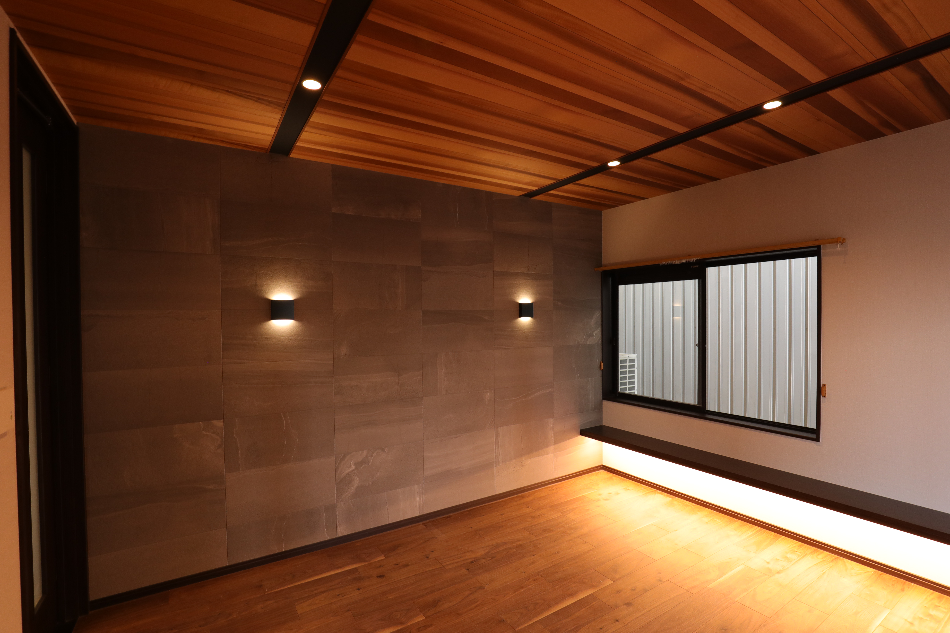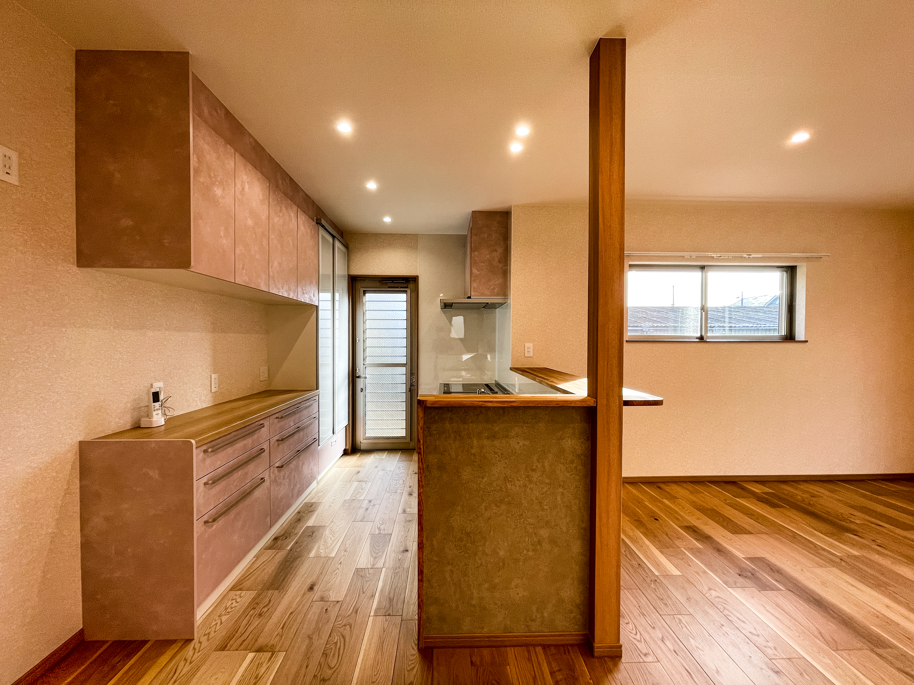Amagasaki house
Family Structure:
It is a custom house for a family of three: a husband, a university professor who teaches art and has a visual impairment, a wife- a poet, and a dog who loves running freely around the house. The initial request was for a complete family home renovation, including seismic retrofitting. After conducting a survey, it was determined that a complete renovation with seismic retrofitting would not be cost-effective. The cost of such a renovation did not justify the value it would add to the property. Therefore, we proposed a new construction project instead.
The husband preferred a single-story house. Initially, a single-story plan was considered, but there needed to be more space for a garden. Therefore, we proposed a plan where most of the living activities occur on the first floor, with the husband’s study and a guest room on the second floor. The husband, a professor, and the wife, a poet, own many books. To accommodate and display these books and works, we created display shelves. All shelves were made of laminated wood, finished with a natural look without dark staining. We focused on creating display storage to showcase the works of the artist and the poet.
Design Features:
● The layout emphasizes convenience for household chores and hobbies.
● A spacious and bright LDK (Living, Dining, Kitchen) area with a view of cherry blossoms.
● A large pantry.
● A waste station accommodates different types of waste separation.
● A vast and high-ceilinged entrance hall.
● Indirect lighting that warmly welcomes you.
● Adaptations for visual impairment.
● Features to enhance convenience for those with low vision.
Additional Design Considerations:
● First Floor: Primary living areas for ease of access and daily activities.
● Second Floor: Study for the husband and a guest room.
● Storage: Display shelves for books and works, emphasizing functionality and aesthetic appeal.
● Materials: Shelves made of laminated wood with a natural finish.
● Entrance: Spacious and well-lit with indirect lighting for a welcoming feel.
● Accessibility: Designs and features to aid the visually impaired in daily activities.
Design Features and Other Characteristics:
● Lighting Plan: Ensures five times the standard illumination while avoiding glare.
● Spacious Bathroom: Approximately 4.1 square meters of bath area.
● Laundry Room: Allows indoor clothes to dry on rainy days.
● Adaptation to New Normal: Upon entering the house, a washbasin is immediately accessible, which is ideal for hygiene.
● Large Windows: Provides a view of the cherry blossoms in the garden.
● Work and Hobbies at Home: Facilitates a lifestyle where work and hobbies can be enjoyed at home.
● Enhancing Adult Leisure: Designed to enrich alone time for adults.
● Pet-Friendly: Special consideration for the family's beloved pet dog.
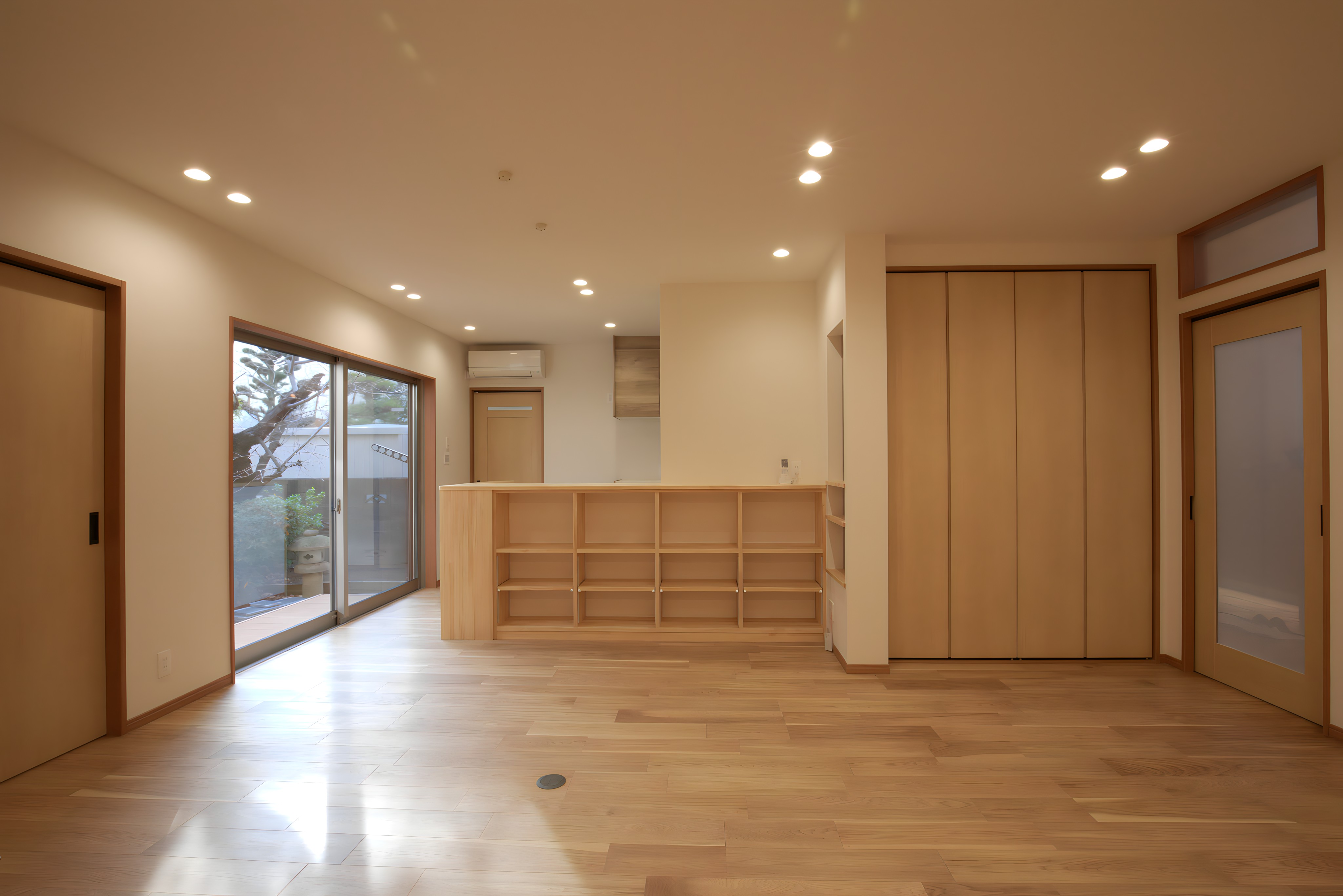
Unique Materials and Design Elements:
● Natural Wood Flooring: "Live Natural for Dog" flooring combines the warmth of natural wood with slip-resistant features for the dog.
● Custom Furniture: Made with natural wood, designed to match the client's audio and TV equipment, creating a neat and organized space.
● Warmth of Wood: Emphasis on the natural warmth of wood in custom-made furniture and interior elements.
● Display Shelving: Custom-built to showcase books and works by the husband and wife, emphasizing storage and display.
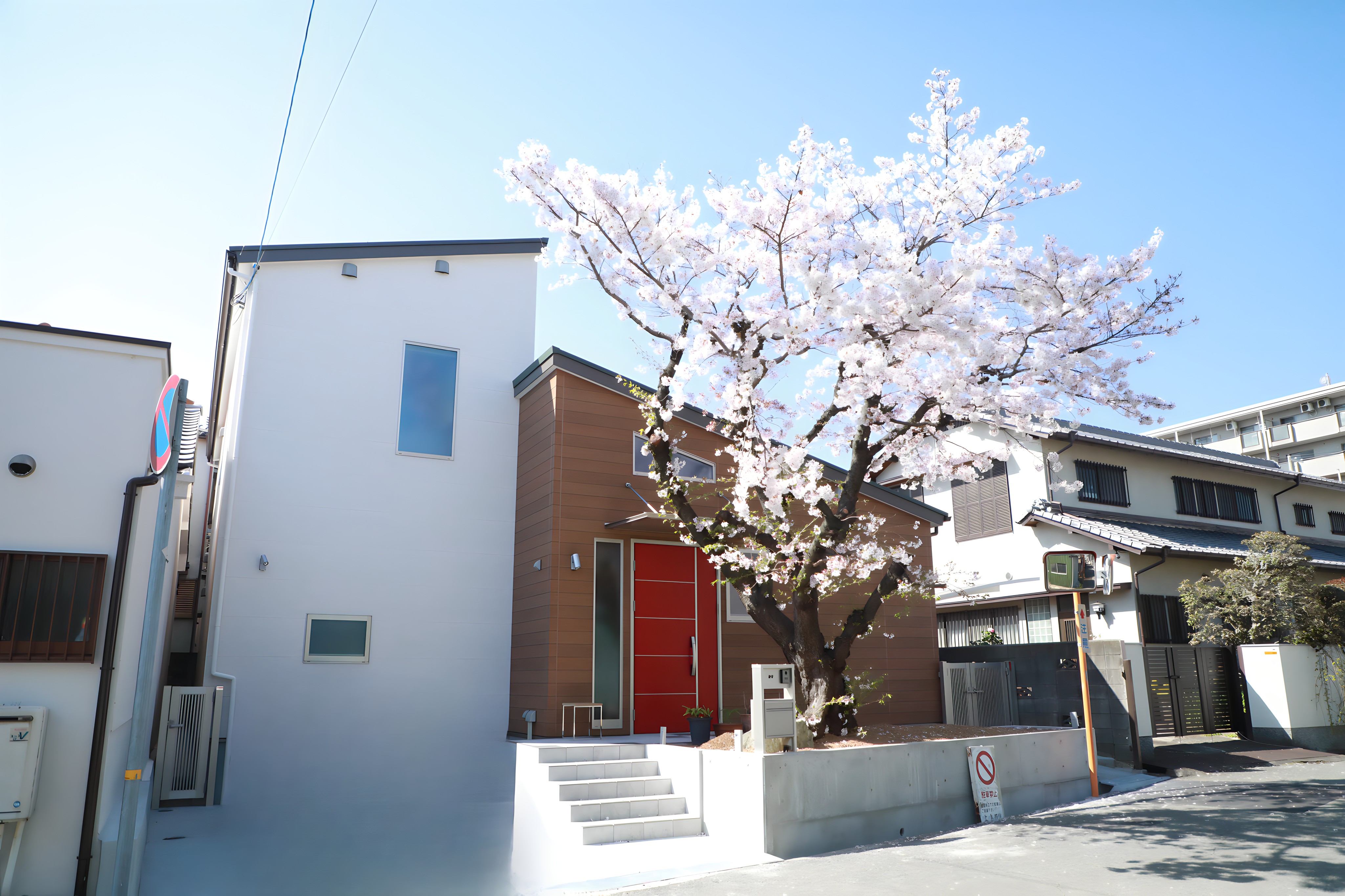
Modern Design.
Through a unique combination of engineering, construction and design
Luxurious Facilities.
Through a unique combination of engineering, construction and design
Explanation of Exterior, Materials, and Structure
Structure:
● Construction Method: Wooden framework construction (post and beam construction).
● Earthquake Resistance: Rated at level 3.
● Foundation Reinforcement: Based on the results of the Swedish Sounding Test, columnar improvements were made to reinforce the foundation.
● Security Features: Windows without shutters are equipped with security film to enhance security.
Exterior:
Materials: A combination of wood-grain exterior walls and plaster-style walls designed to match the cherry trees in the garden.
Design: The exterior design harmonizes with the natural surroundings, particularly the cherry trees.
Accessibility: The approach includes a wheelchair-accessible ramp.
Flower Bed: A concrete-exposed flower bed is planned to match the building's exterior and the landscape design.
Entrance Steps: The entrance steps' tiles are designed to aid the visually impaired by changing the color of the tile edges to prevent missteps.
Roof: The roof is selected in Irish Green to complement the wood-grain exterior walls and cherry trees.

