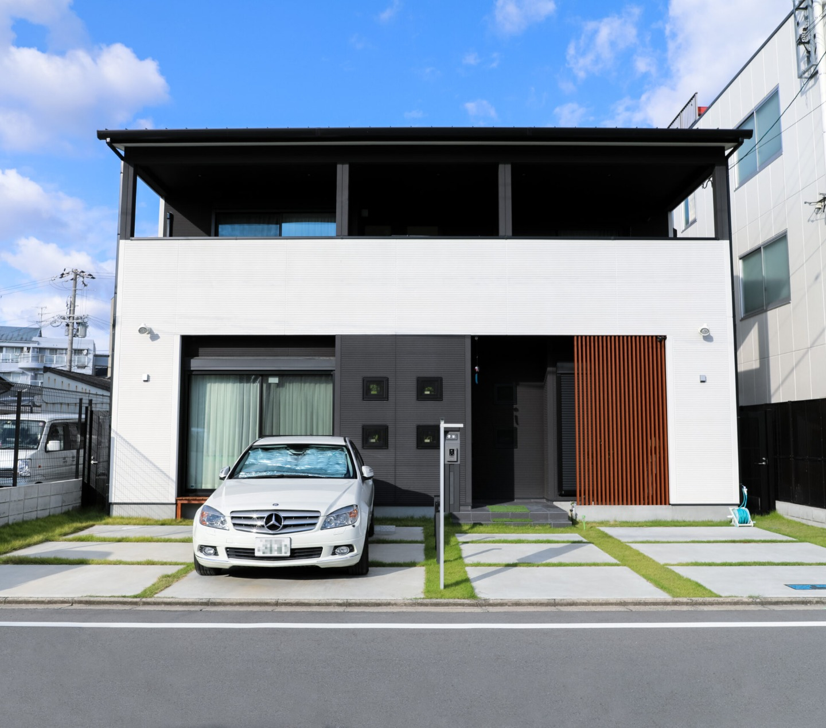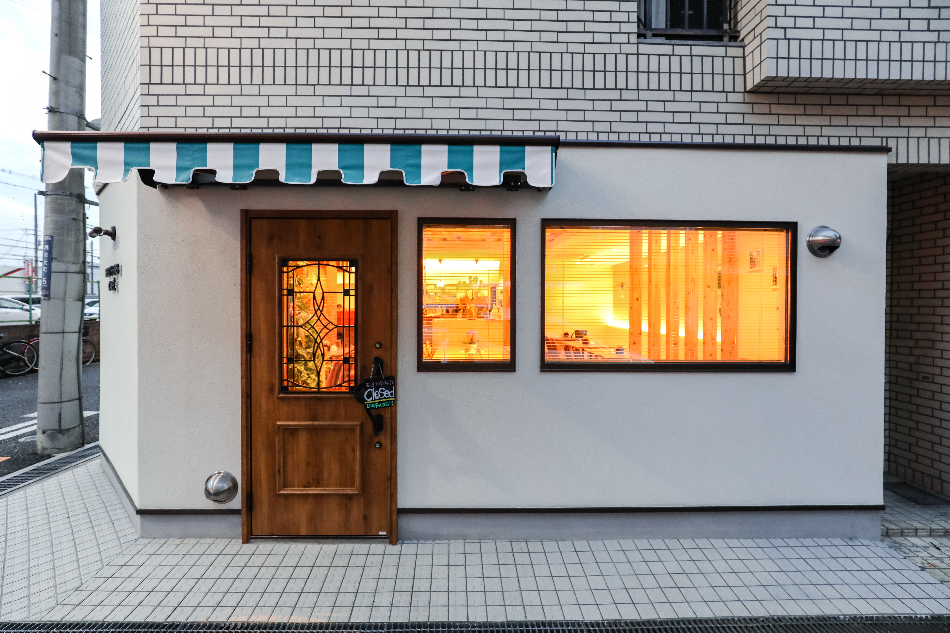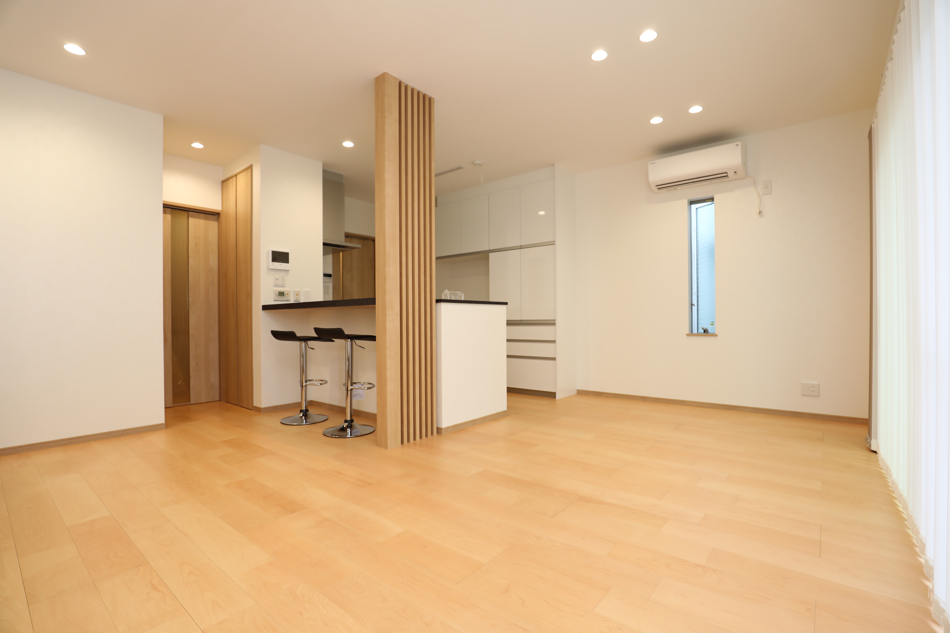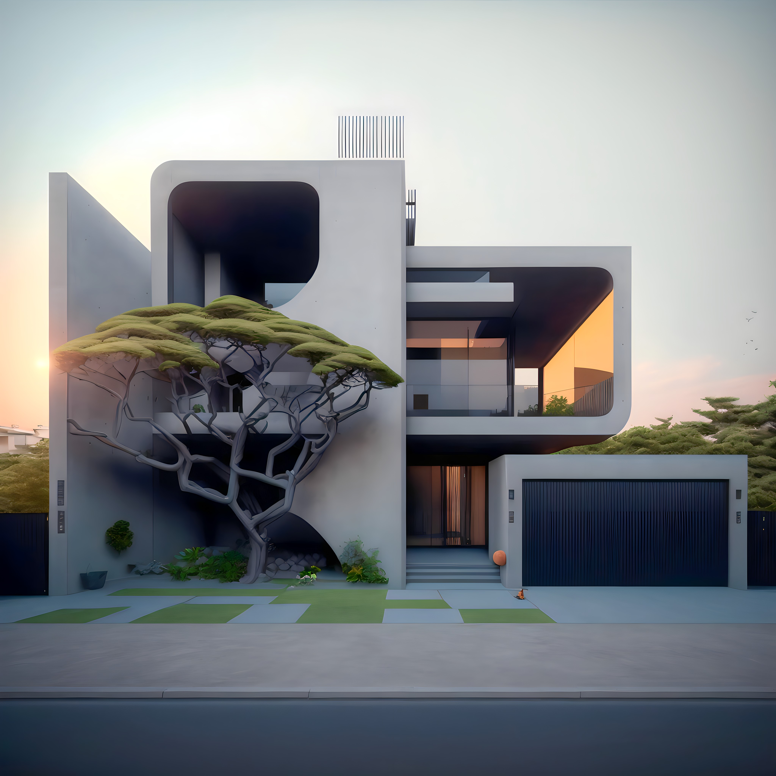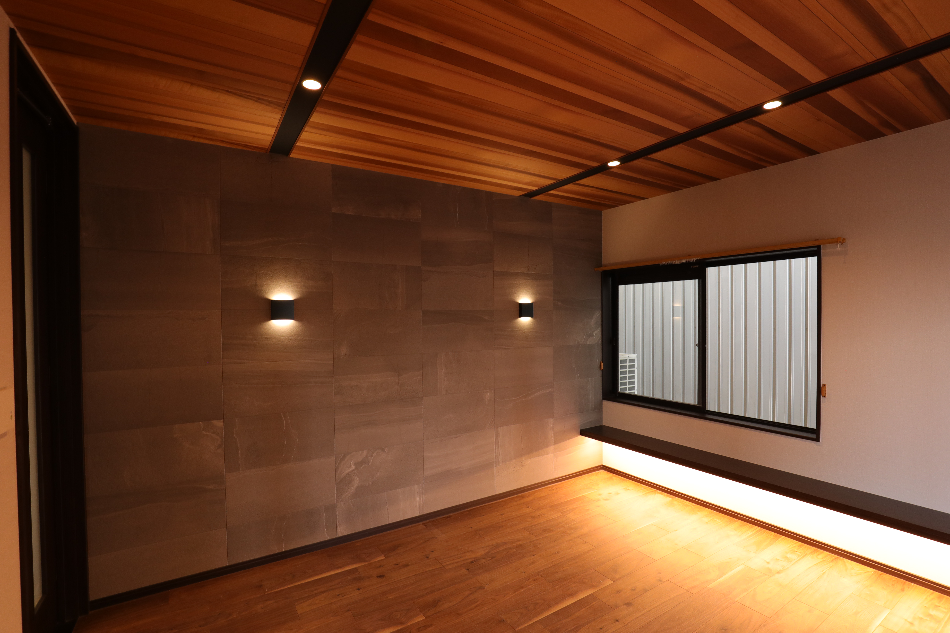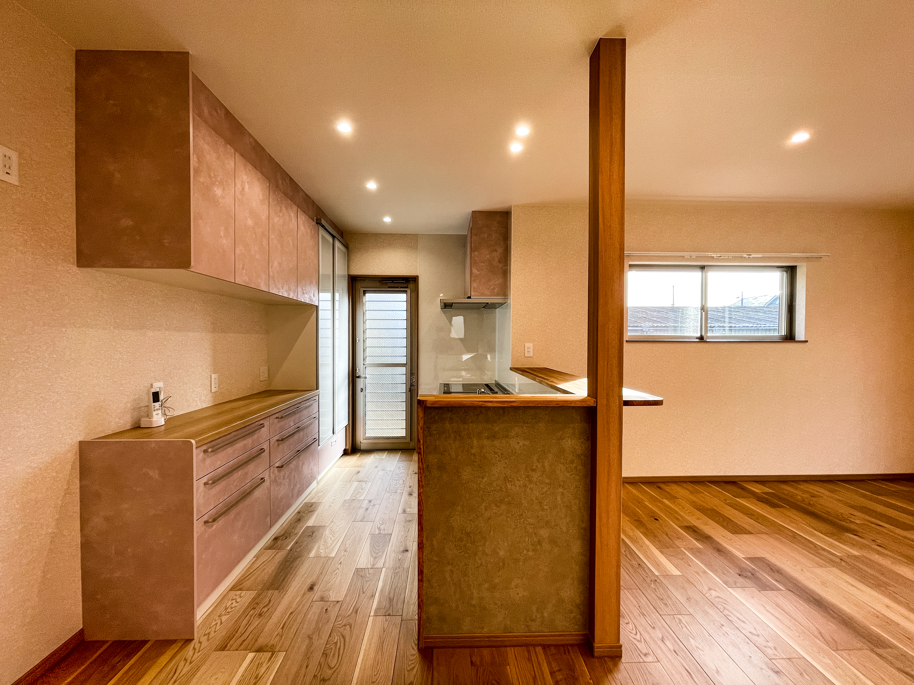Owner-Operated Rental Warehouse:
This is a self-managed rental warehouse operated by the owner. The owner handles everything from the construction of the warehouse to its management and operation.
Benefits:
● Maximum potential revenue
● A high degree of management freedom
2-Story Building
● 1st Floor: Space for car parking & a warehouse
● 2nd Floor: A warehouse with a washbasin and toilet (designed with a bit of aluxurious touch)
Design Considerations
● Since the building faces the main road, we wanted to emphasize the exterior and make it look good while keeping costs down.
● The design targets young people who want to rent a stylish warehouse.
Target Use Cases
● Surfing Enthusiasts: Share the warehouse with surfing buddies to store surfing and recreational equipment. After surfing, they can have a quick meeting on the second floor.
● Camping Groups: Share the warehouse with camping friends to store camping gear and tents.
● New Online Retailers: Use the warehouse as a storage and shipping facility for their products.
Design Based on Client Requests
Exterior:
● Since the building faces the main street, we designed it so that the roof is not visible from the road.
● The exterior walls are designed with a balanced use of two colors of Galvalume steel sheets.
● Vertical windows are designed for both aesthetics and natural lighting.
● The warehouse name is displayed with stainless steel box letters.
● Overall, the design is simple and stylish.
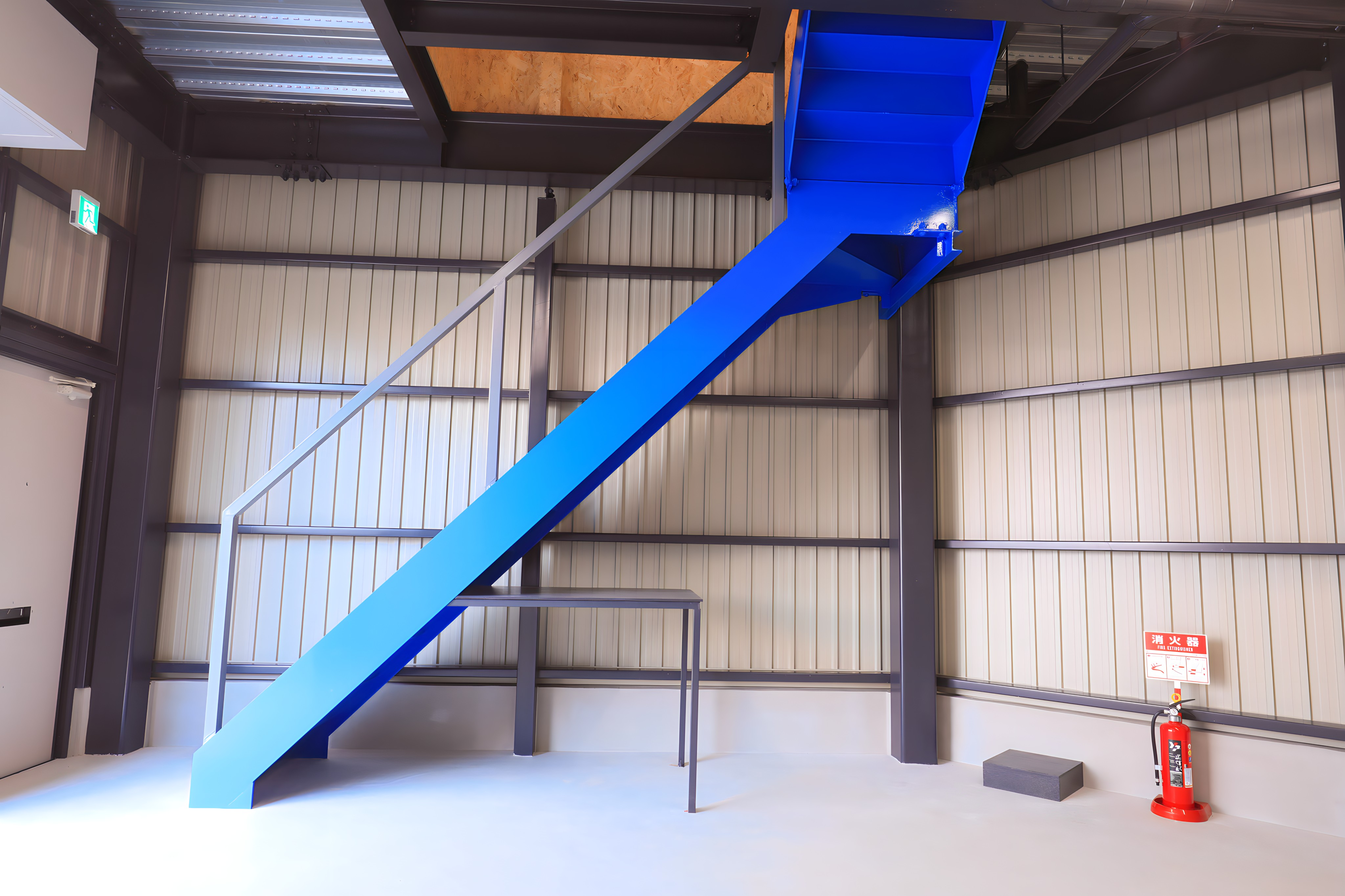
Interior:
1st Floor Warehouse:
● The ceiling height is 3.5 meters, providing ample storage space.● The stairs to the second floor have blue and red accents.
2nd Floor:
● The staircase area features OSB (Oriented Strand Board) panels, which are durable and aesthetically pleasing.● Clear coating on the OSB panels enhances resistance to dirt.
● The floor is designed to look like cracked mortar, and the doors have a dark wood grain finish, creating a simple and stylish look.
● Like the stairs, OSB panels are used as accents on the walls.
● A DIY corner is included in the accent wall where tenants can freely use nails and screws.
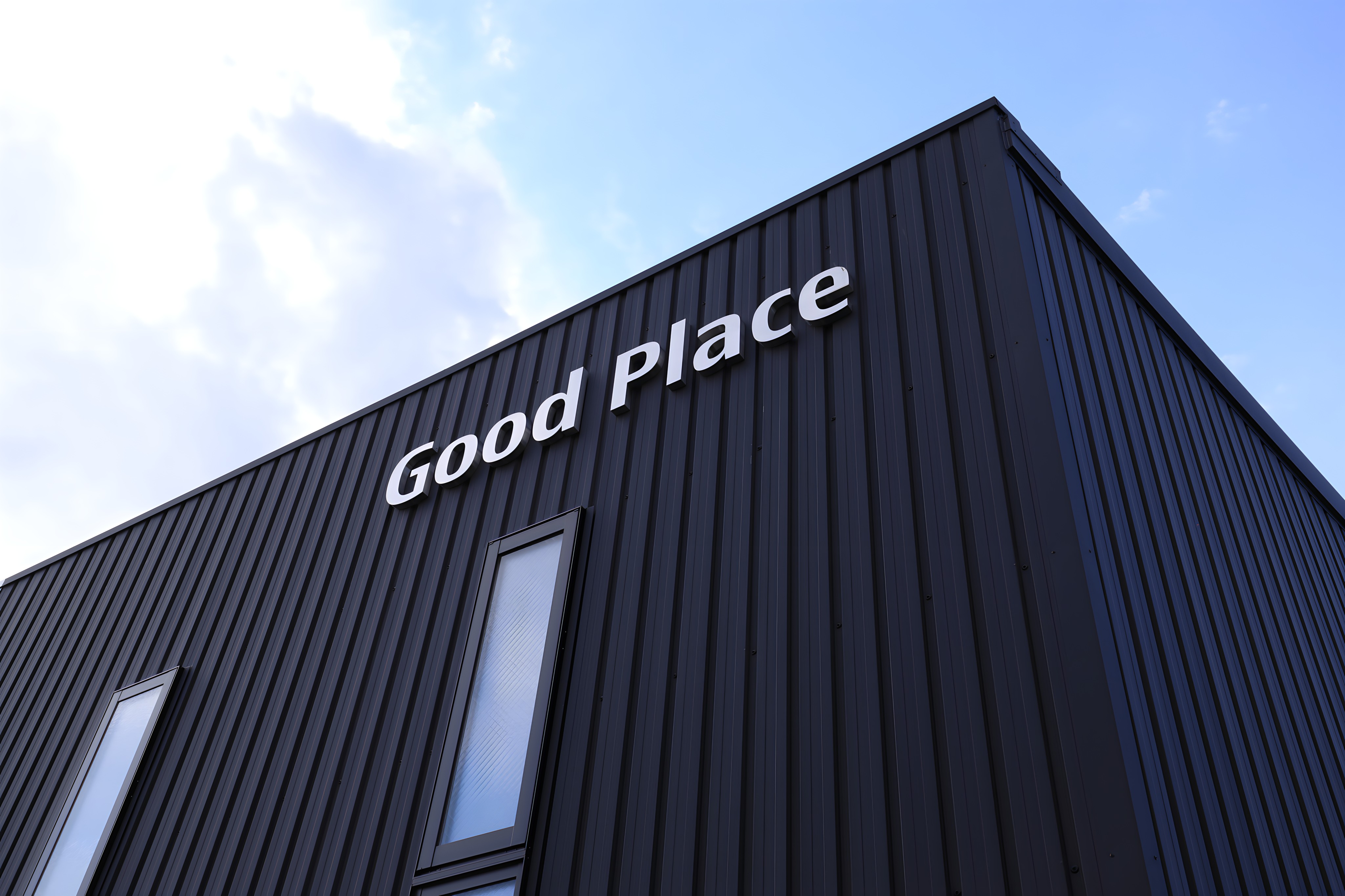
Modern Design.
Through a unique combination of engineering, construction and design
Luxurious Facilities.
Through a unique combination of engineering, construction and design
Foundation:
● Swedish Sounding Test and boring survey (Standard Penetration Test) were conducted.● Based on the results, surface improvement was performed.
Completed Work:
Created planning drawings
Development applications
Confirmation applications
Detailed design drawings
3D model creation
Lighting plan
Interior design
All construction work
Exterior work
Paving work

