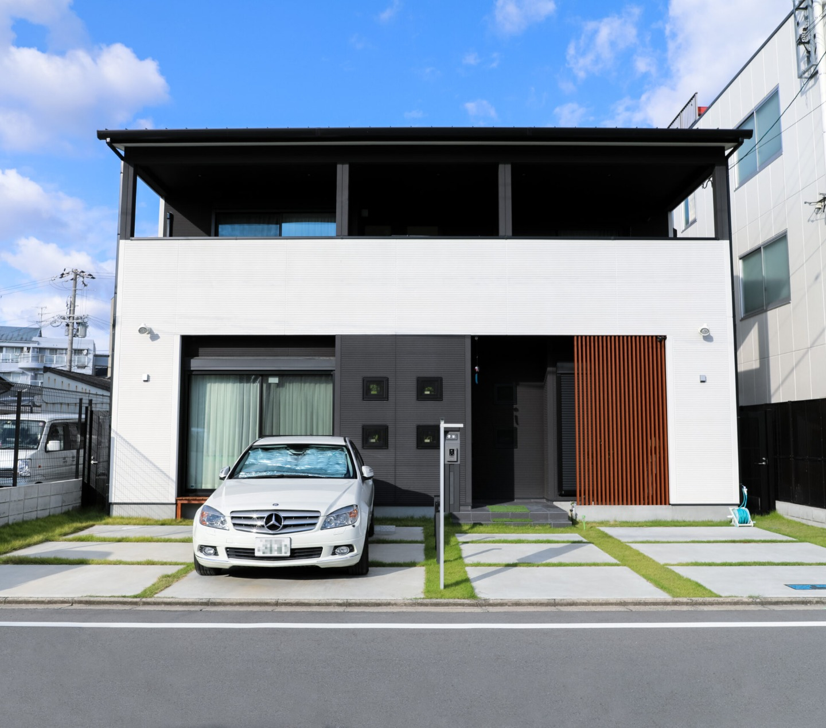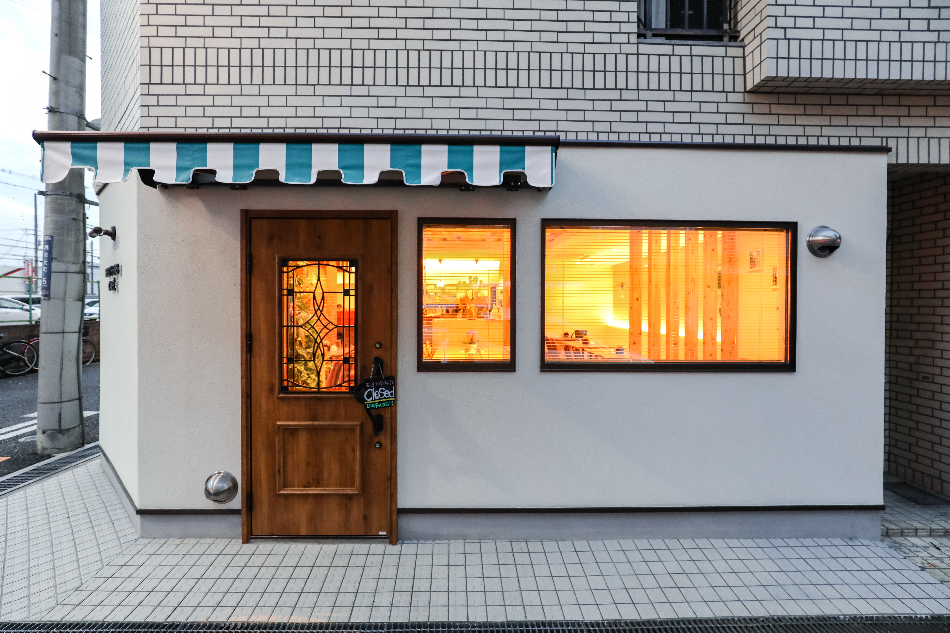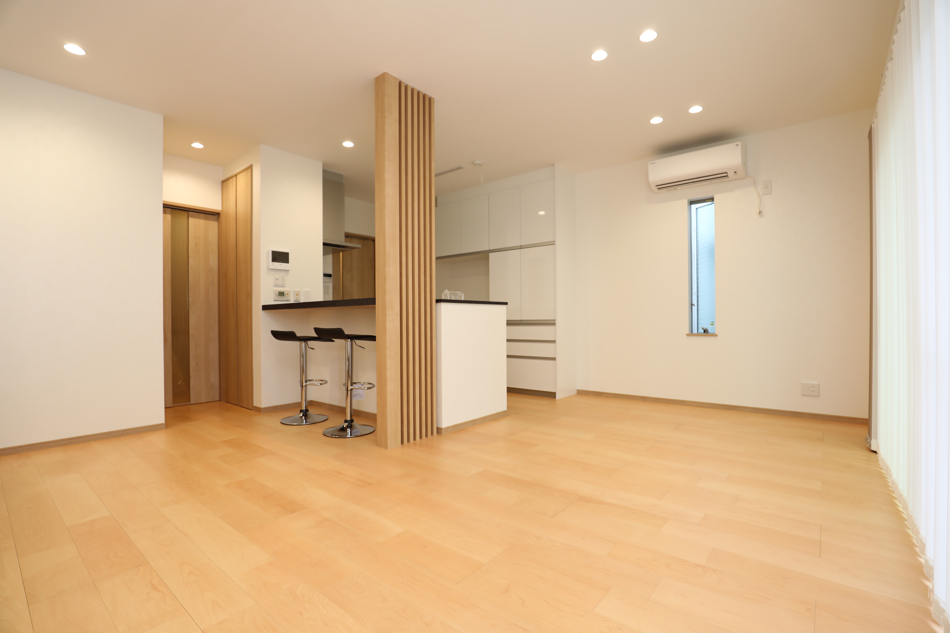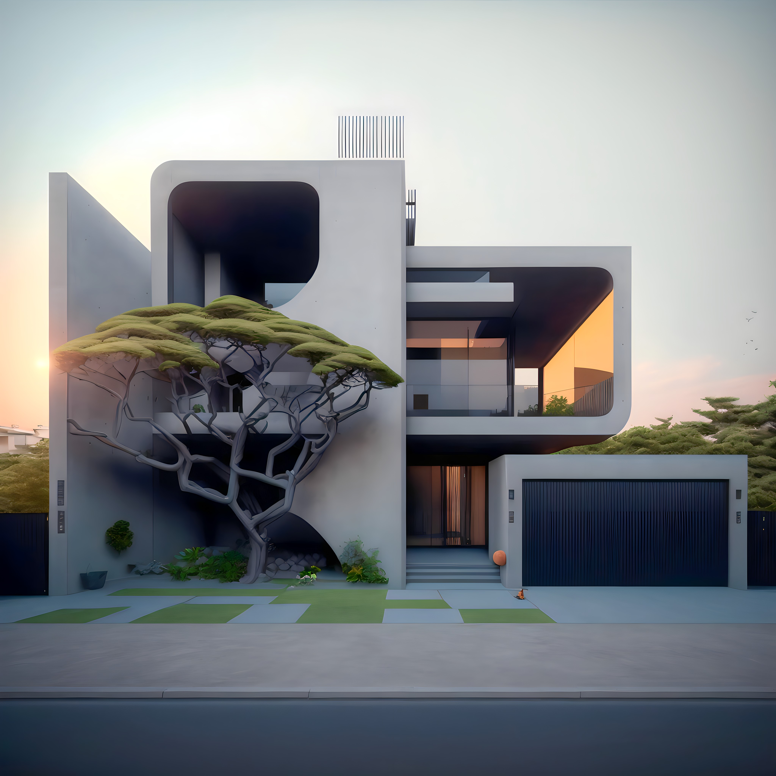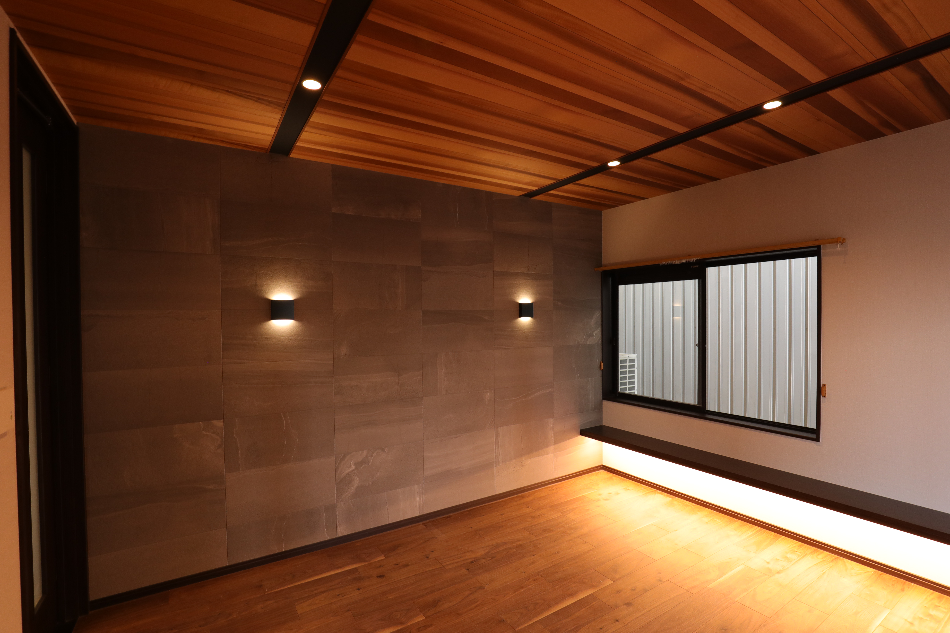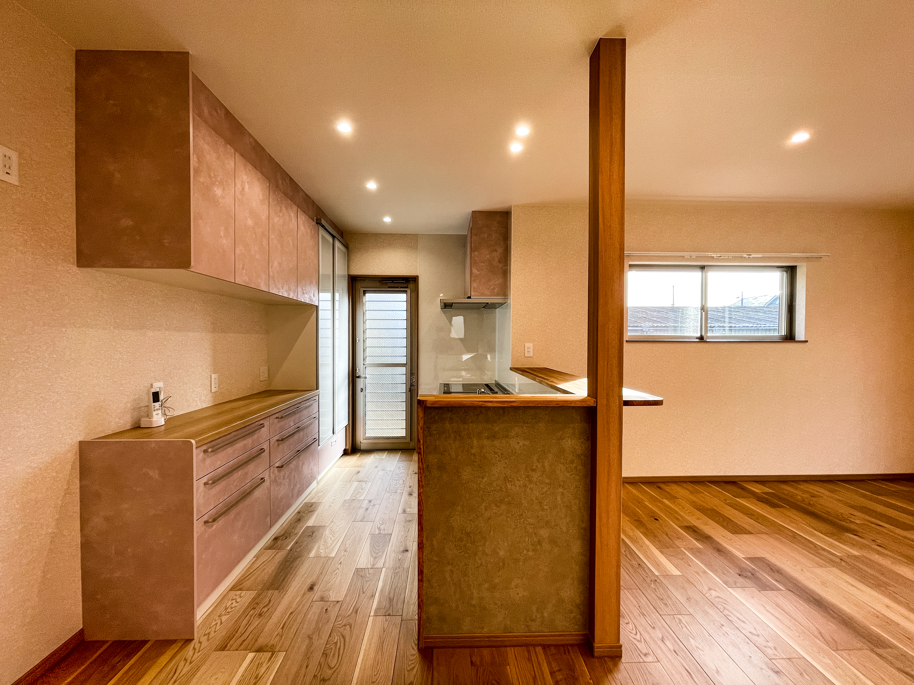Kadoma House
A barn with over 100 years of history. For this client, it was essential to renovate his old Japanese-style house so that he could invite his friends and business partners from abroad. Our goal was to do a complete renovation of the “kominka” (Japanese word for the “old Japanese folk house") and also to make it a guest house. We want to reuse the old, good-quality wood from that era, incorporating it into the renovation. By mixing vintage and new materials, we want international guests to experience the best aspects of Japanese architecture.
We exposed the impressive and imposing beams to showcase their presence. Additionally, we integrated traditional Japanese Jūrakukabe walls and a stylish carpet to create a fusion of Japanese and Western styles. This dignified workspace promotes creative work and lively conversations with essential guests. We also carefully selected the work desk and sofa chairs.
To ensure guests can relax, we designed the space to resemble a hotel environment. The DURAVIT washbasin and faucet, which have won numerous European design awards, feature a refined, modern design that boosts motivation just by using them. The artificial marble countertop was carefully selected to match the ambiance, designed by us, and manufactured at our partnered factory. The mirror's linear and indirect lighting creates a practical yet calming atmosphere. We added a glass sidewall as an accent to achieve both openness and design harmony.
The shower room features a large showerhead and invigorating side showers, providing warmth without needing a bath. We use reliable Japanese-made plumbing fixtures. The shelves and towel hooks are from KEUCO, a leading European manufacturer known for its high-quality metal accessories since its founding in 1953. The superior quality, synonymous with German craftsmanship, ensures a pleasant experience for guests.
The bedroom includes a workspace with a designated area for desk work.
The hallway on the second floor features indirect lighting. Combining over 100-year-old wood with new elements created a mix of vintage and modern styles, resulting in an enchanting atmosphere.
Guest Room
In the guest room, we intentionally exposed the intense beams to showcase the fascinating aspects of Japanese architecture. The guest room also includes a workspace, making it easy for guests to communicate with family and friends overseas via the Internet.
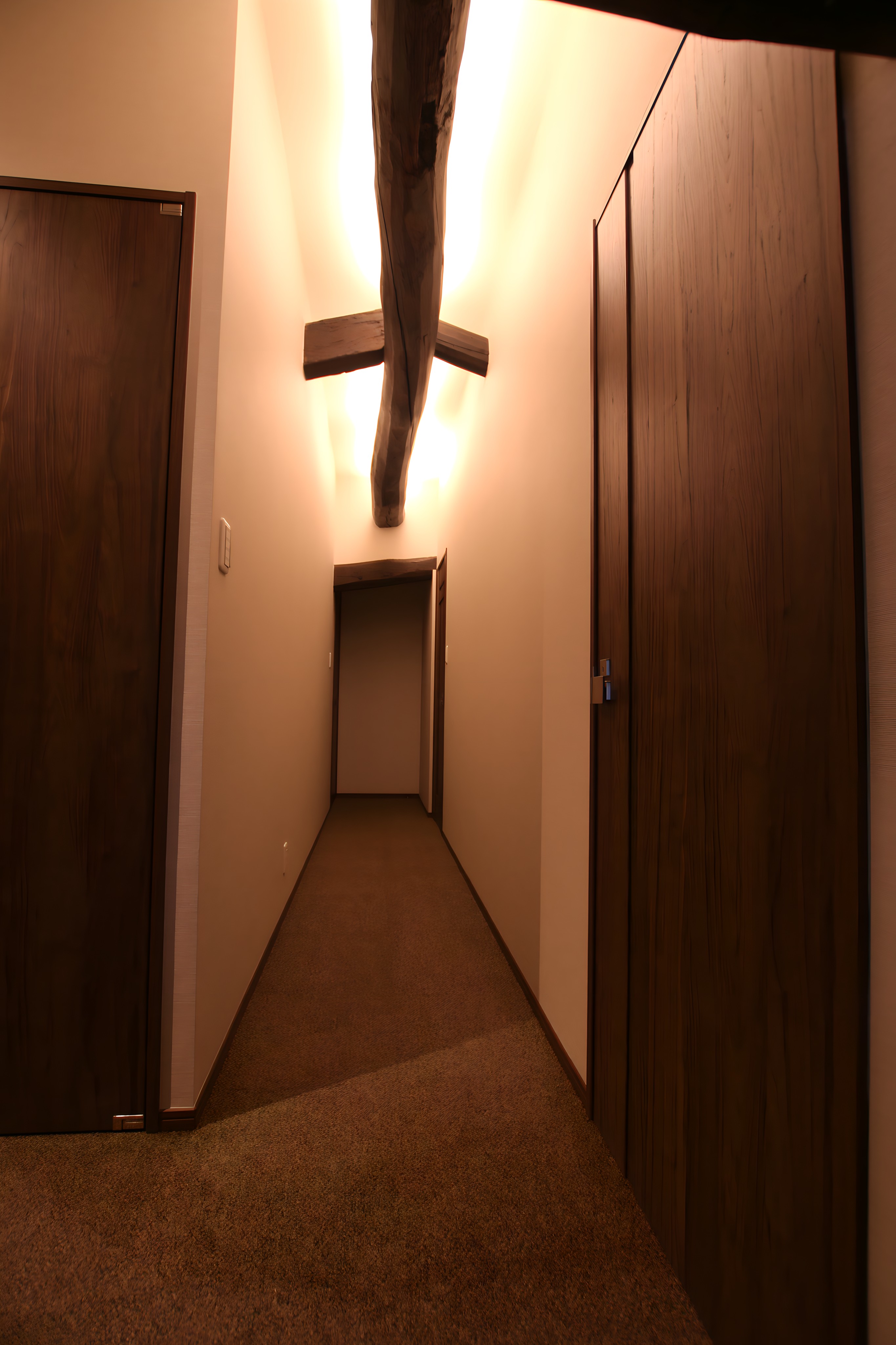
Second-Floor Toilet
The handwashing counter in the second-floor toilet is custom-designed to fit the toilet's size. The counter uses the same material as the first-floor washroom to create a unified look. The handwashing fixture is from CERA Trading and features an automatic faucet for hygienic use. The toilet is equipped with a TOTO Neorest, allowing international guests to experience high-quality Japanese toilets.
Entrance Hall
The entrance hall features yellow-toned quartzite, blending Japanese and Western materials to create an attractive atmosphere. The design aims to delight international guests by combining familiar elements from both Japanese and Western styles, resulting in a welcoming and harmonious space.

